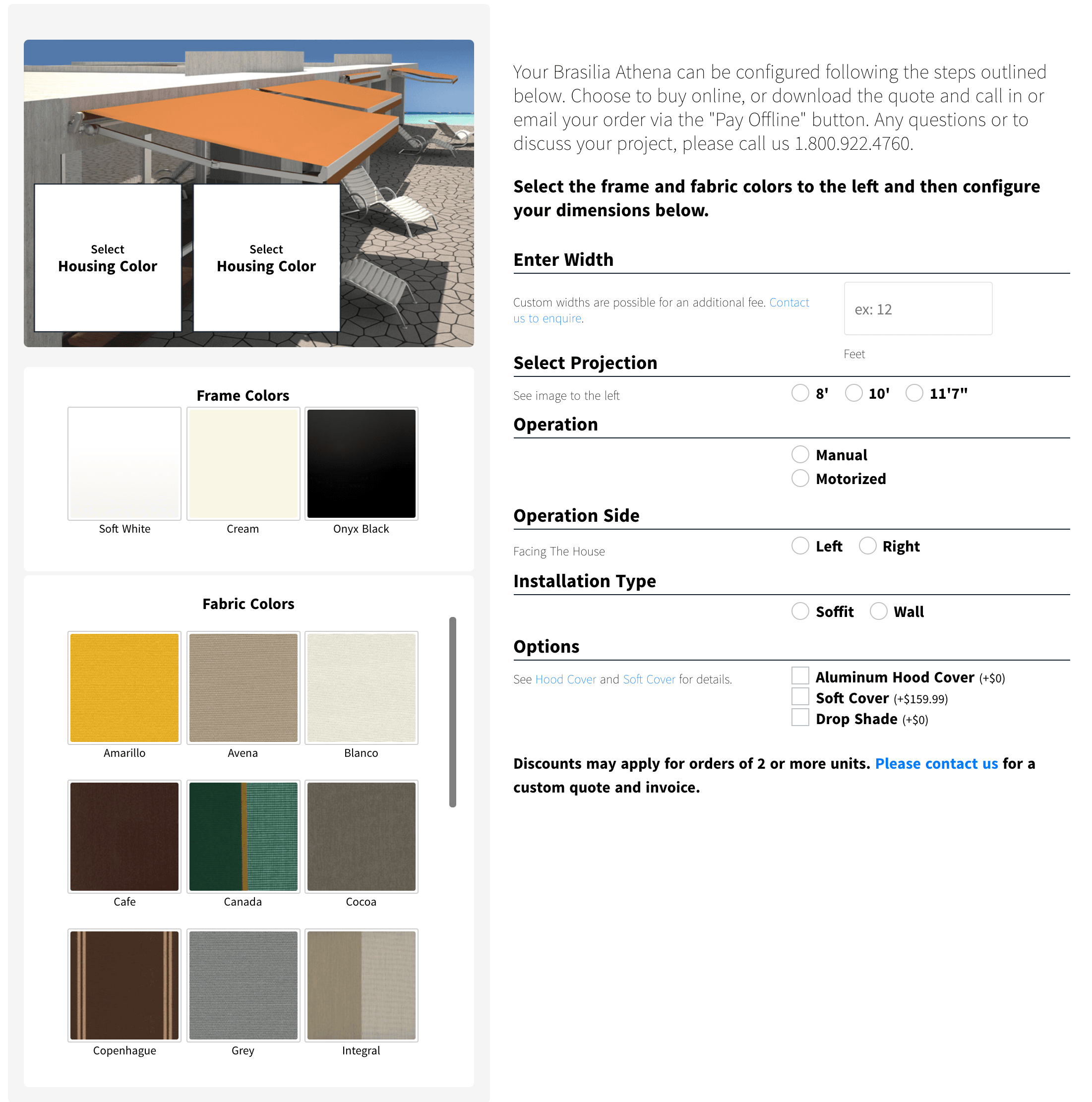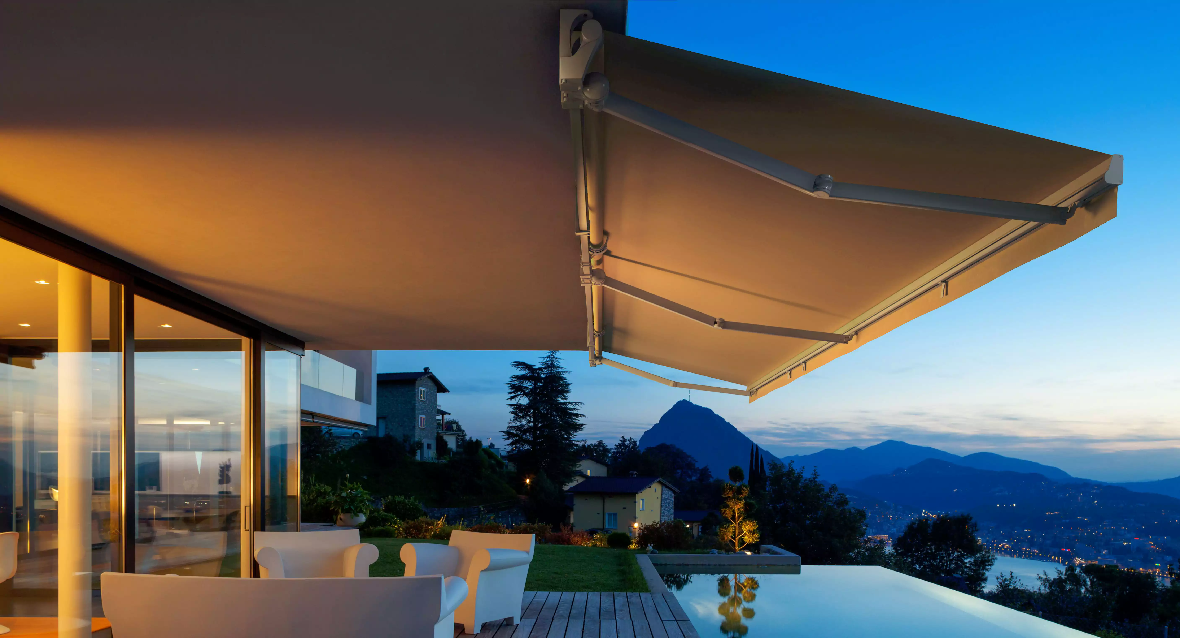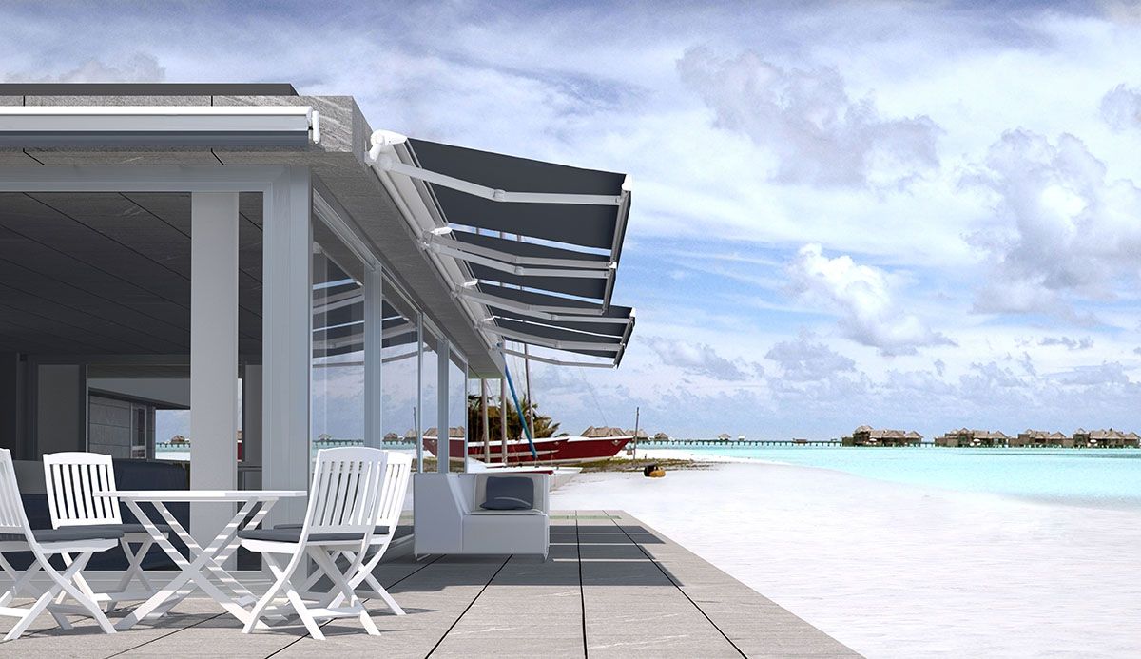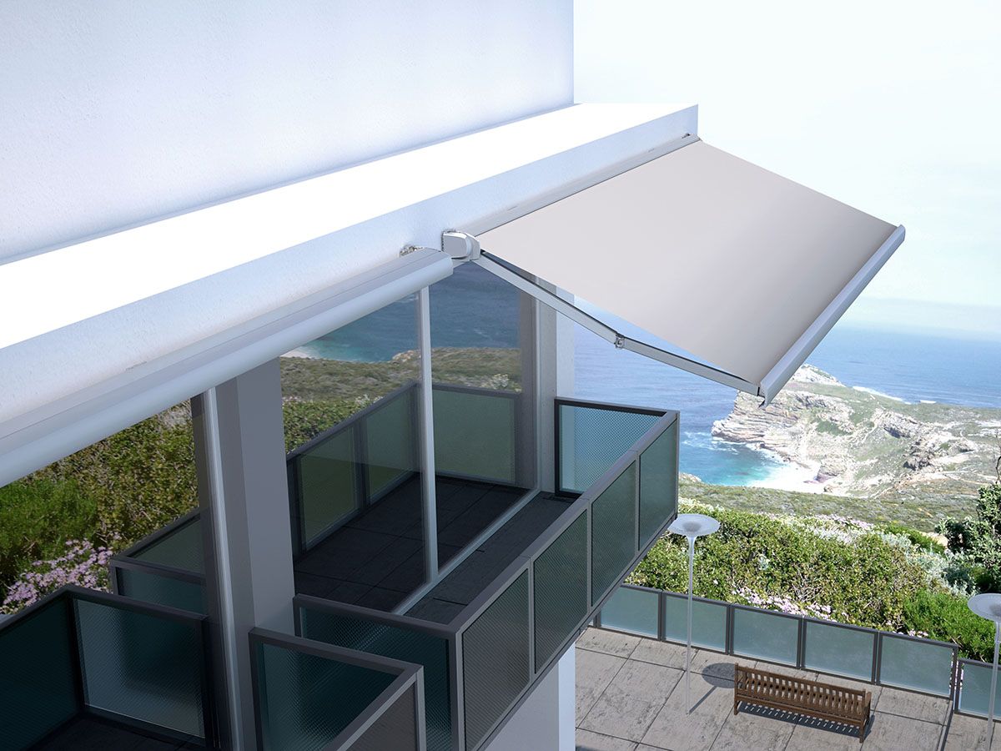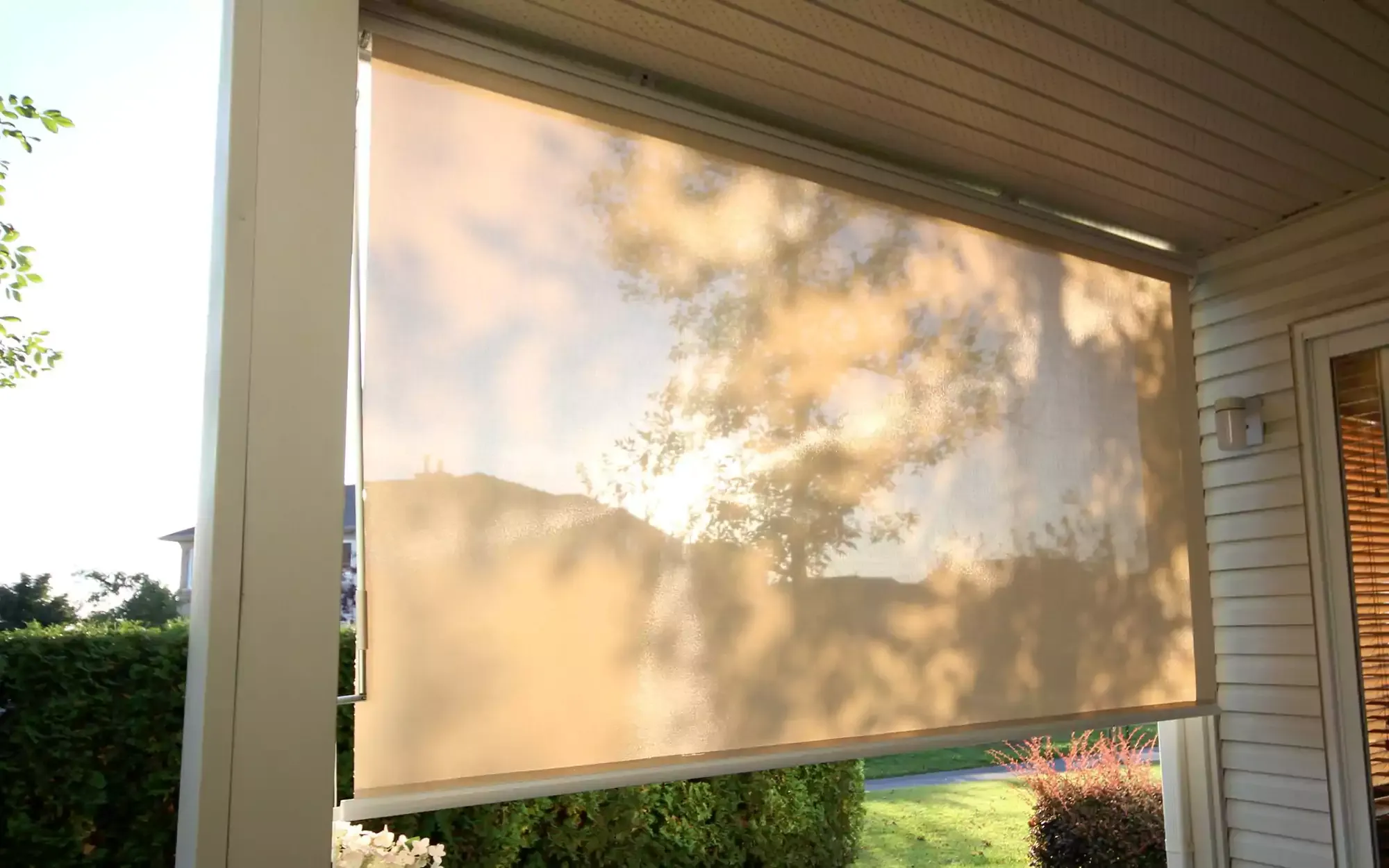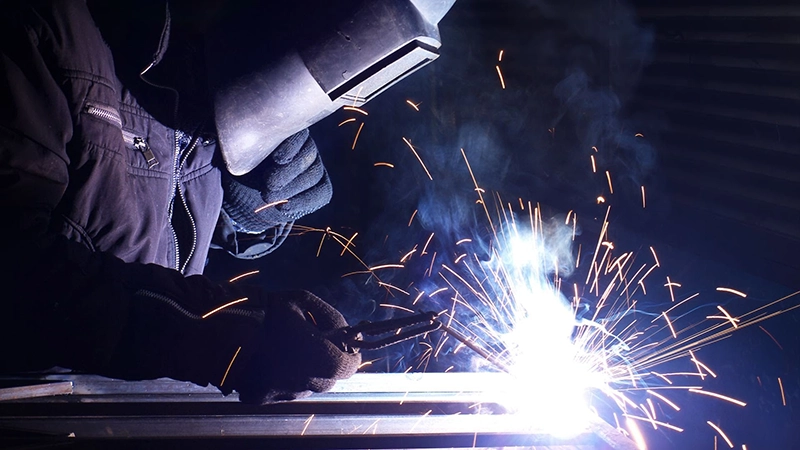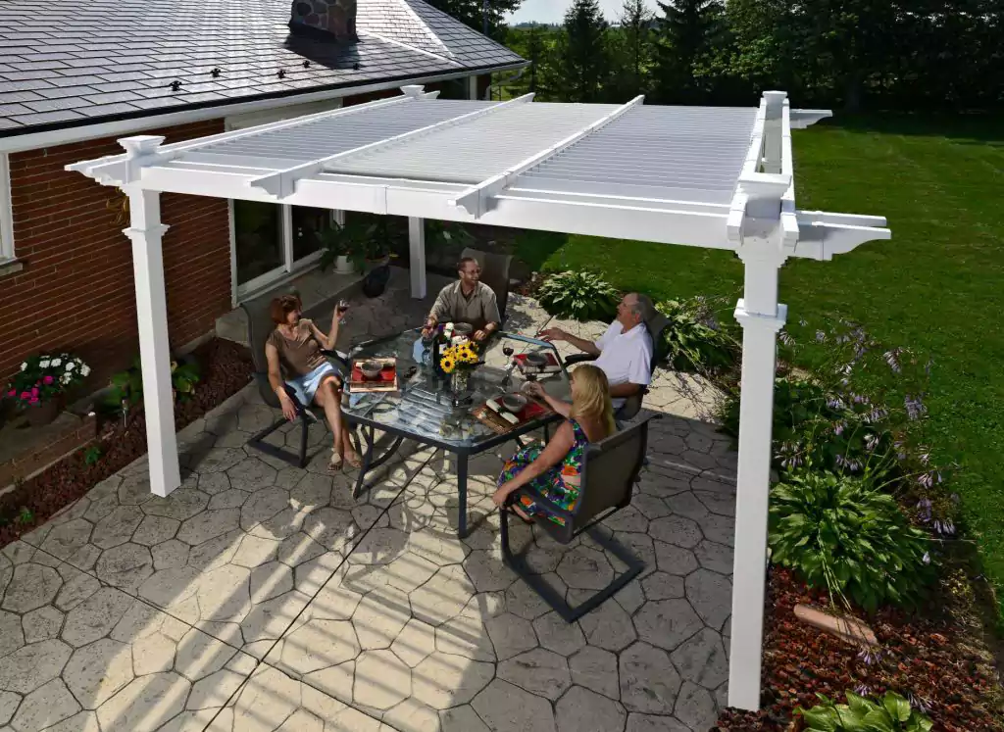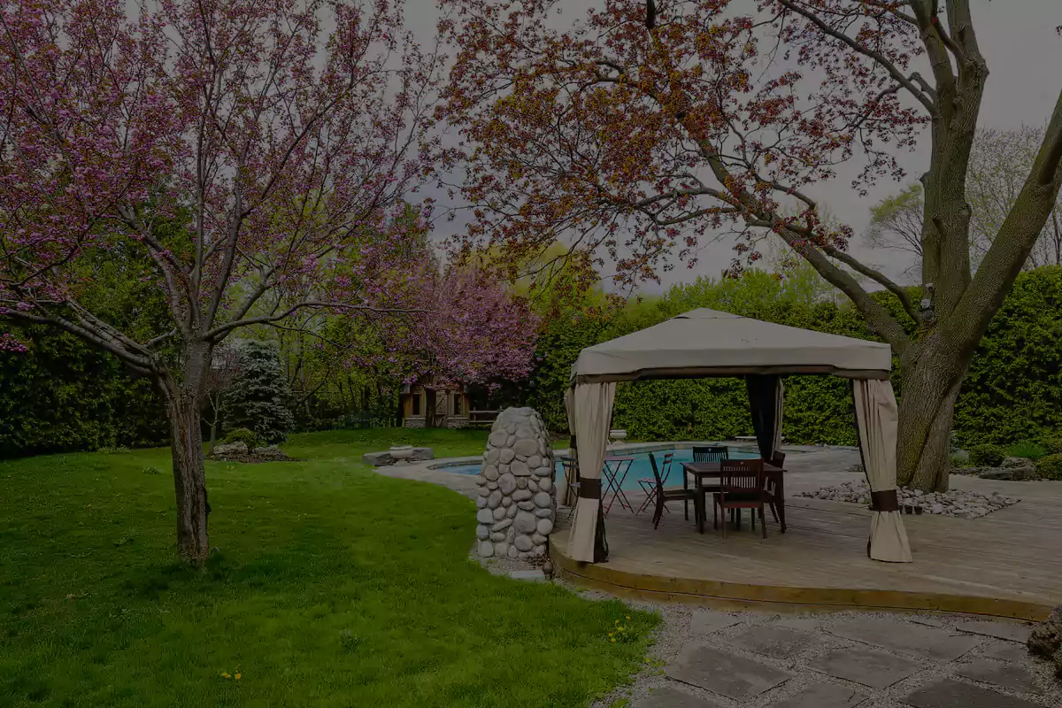Solstice Retractable Awning
Semi Open Retractable AwningA sophisticated and fully protected retractable awning. Available in an open or semi-open configuration so you can adapt it to several types of installations.
The Semi Open Solstice awning is an excellent product if your awning is not sheltered by an eave, as it features an elegant enclosure that completely protects the fabric when retracted. The awning can also be installed in many other ways to suit your needs
The open model of the Solstice Collection is designed to adapt to several types of installations. Adjustable, it offers you the possibility to control the angle of your awning according to the degree of sunlight.
Discounts may apply for orders of 2 or more units. Please contact us for a custom quote and invoice.
Check out our retractable awning comparison page for a summary of key features and benefits of all retractables.
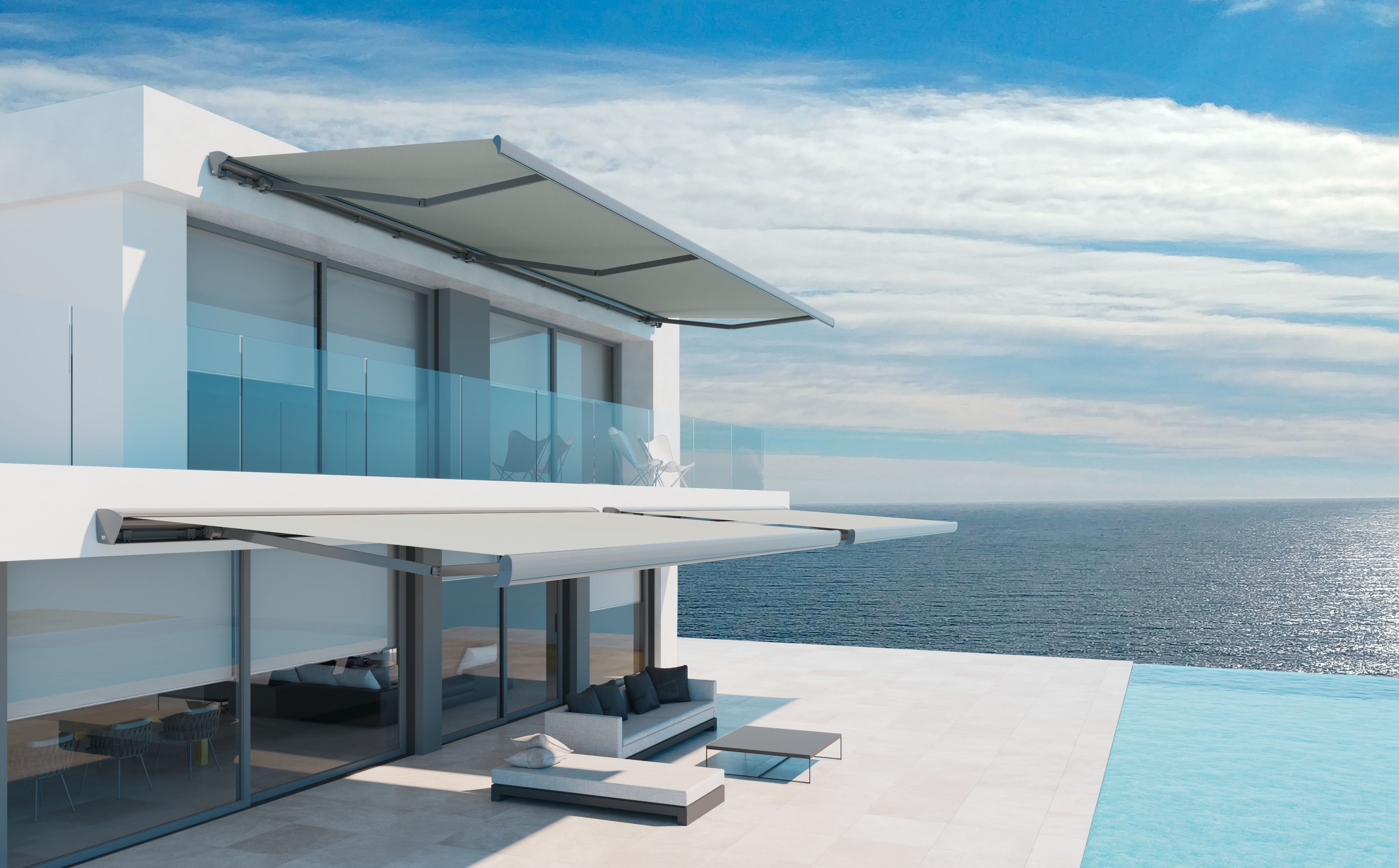
Open Solstice
The open awning of the Solstice collection is the ideal model for those who are looking for a high quality, versatile product in terms of possible installations.
Unlike other models, the mechanism allows you to adjust the awning’s angle to your liking, throughout the duration of the day, and according to the amount of sunlight
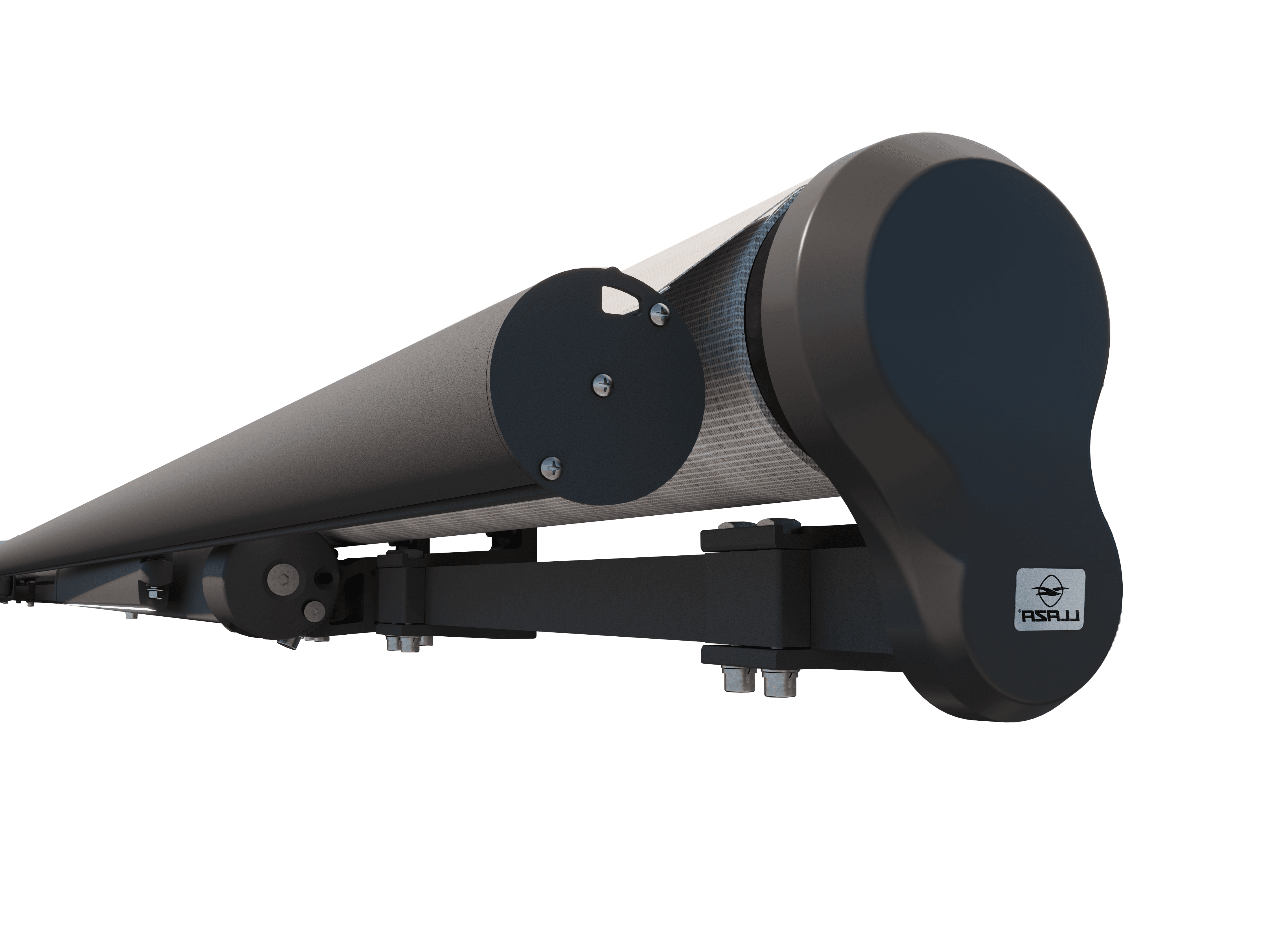
Semi Open Solstice
The Semi Open Solstice awning is an excellent product if your awning is not sheltered by an eave, as it features an elegant enclosure that completely protects the fabric when retracted. The awning can also be installed in many other ways to suit your needs
All of our retractable awnings will ship within a 4-6 weeks. Delivery is included in the price. Five year limited warranty on structure and 10 year limited warranty on the fabric. Assembled in North America.
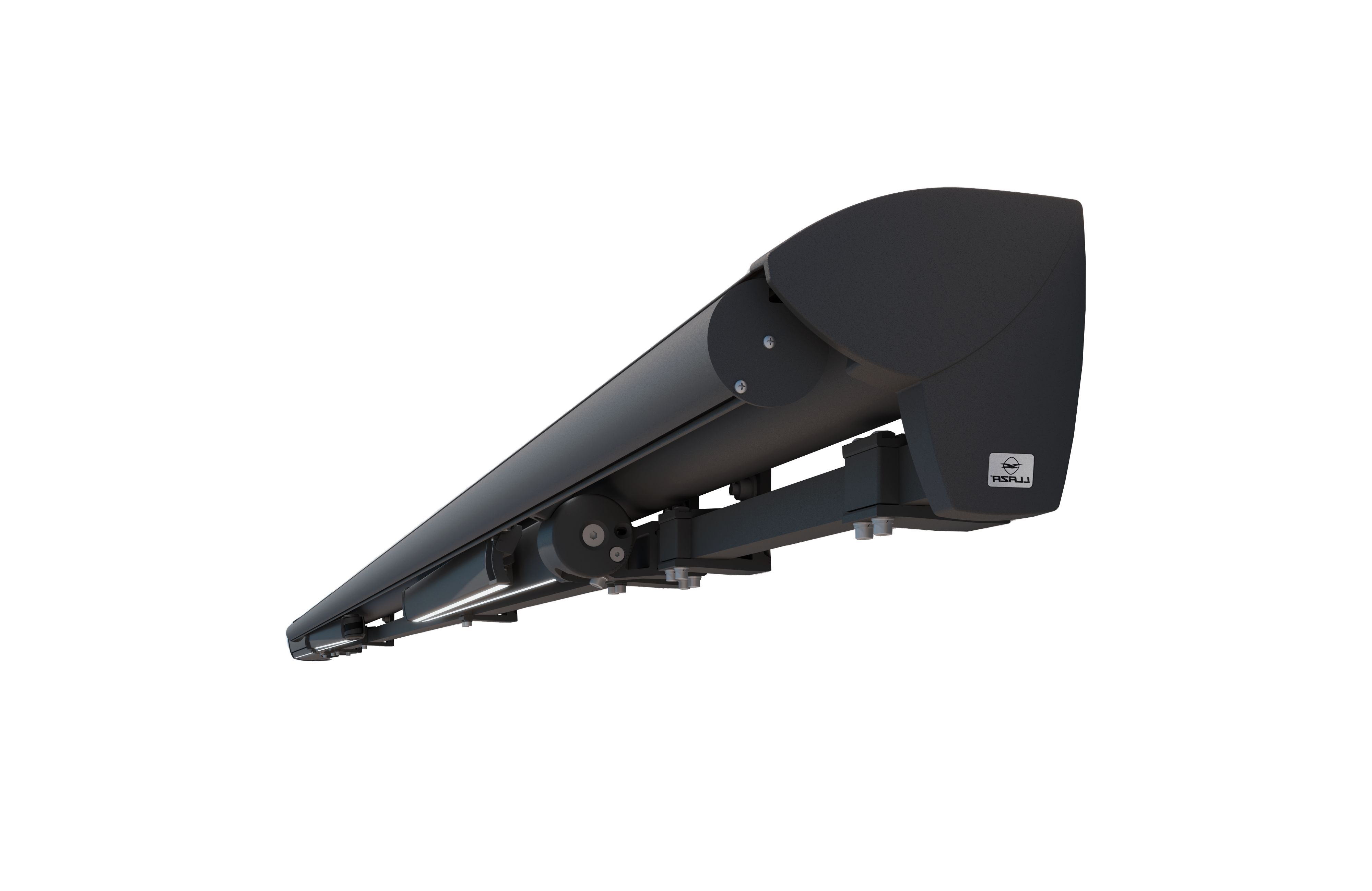
HOW TO ORDER
Benefits
Increase Home Value
Add value to your home in multiple ways.

Block the Sun
Protect your family, friends and furniture from harmful rays
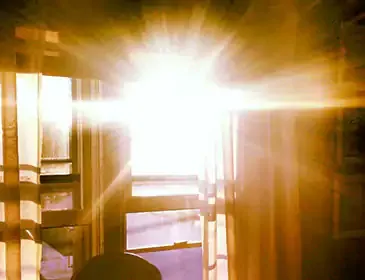
Stop Water Damage
Stay dry by keeping the rain off your porch or patio.

Reduce Heat
Awnings can reduce solar heat gain by up to 77%.

Add Value
The Professional Awning Manufacturers Association (PAMA) estimates awnings can save as much as $200 a year by reducing the time the air conditioner runs. The association says the energy performance of an awning is usually affected by its style, fabric color and orientation. Realtors say that awnings make their job easier because awnings are "like jewelry on a house." that adds value in four ways:
An undressed window on the inside of your house cries out for draperies, blinds or shades. Dressing exterior windows is just as important because unadorned windows can make your home appear cold and unwelcoming. Awnings add curb appeal to your house in the same way that window dressings on the inside of your home add warmth and decorative value. When a visitor approaches your home, the awnings communicate that you care enough about your house to add curb appeal and aesthetic value.
You spend more money to keep your house cool in the summer months when the sun beats down on your windows all day. Awnings add shade and block the sun, reducing heat build up. When your home is cooler, your air conditioner won't have to work as hard or run as often. You save money while you live there and you pass these savings onto the next owner, which adds value to the sale of your home.
Add a patio awning to your house to make your outdoor space more comfortable. When you can sit outside in the shade, instead of in the blazing hot sun, it will seem as if you added outdoor living space to your home. You and your guests will enjoy being outside and won't have to constantly raise, lower and adjust a patio umbrella. This is a nice convenience for you and a value you pass onto a home buyer.
Awnings are optional accessories that show you are a homeowner who cares about your property. Installing awnings indicates to potential buyers that you probably maintain other aspects of your home, such as the heating and air conditioning systems and the plumbing. Buyers are more likely to purchase a house that has been maintained than a rundown house.
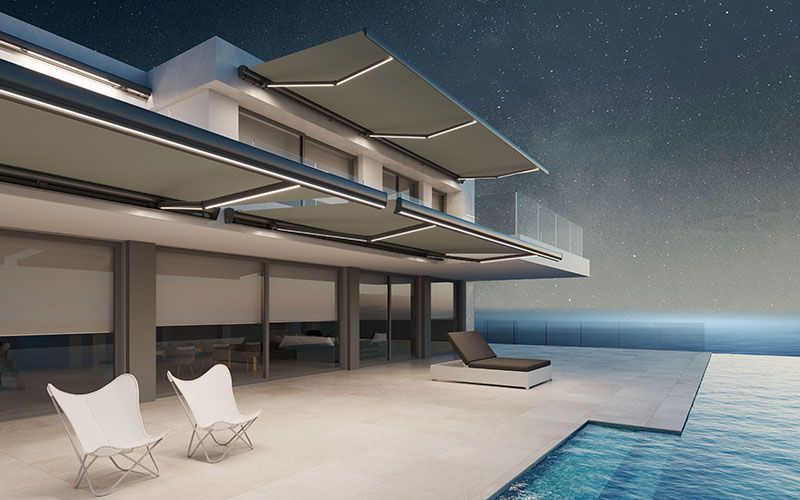
Details
Ships in 6-8 business days. Arrives in 3-5 weeks depending on location and season.
Completely assembled and ready to install
All-inclusive integrated housing
Up to 99% protection against harmful UVA and UVB rays
Choose from 4 projections (8′, 10′, 11.7′ or 13.5′) and 11 widths.
Wall, under eaves or balcony installation
Opt for a textured black or white structure
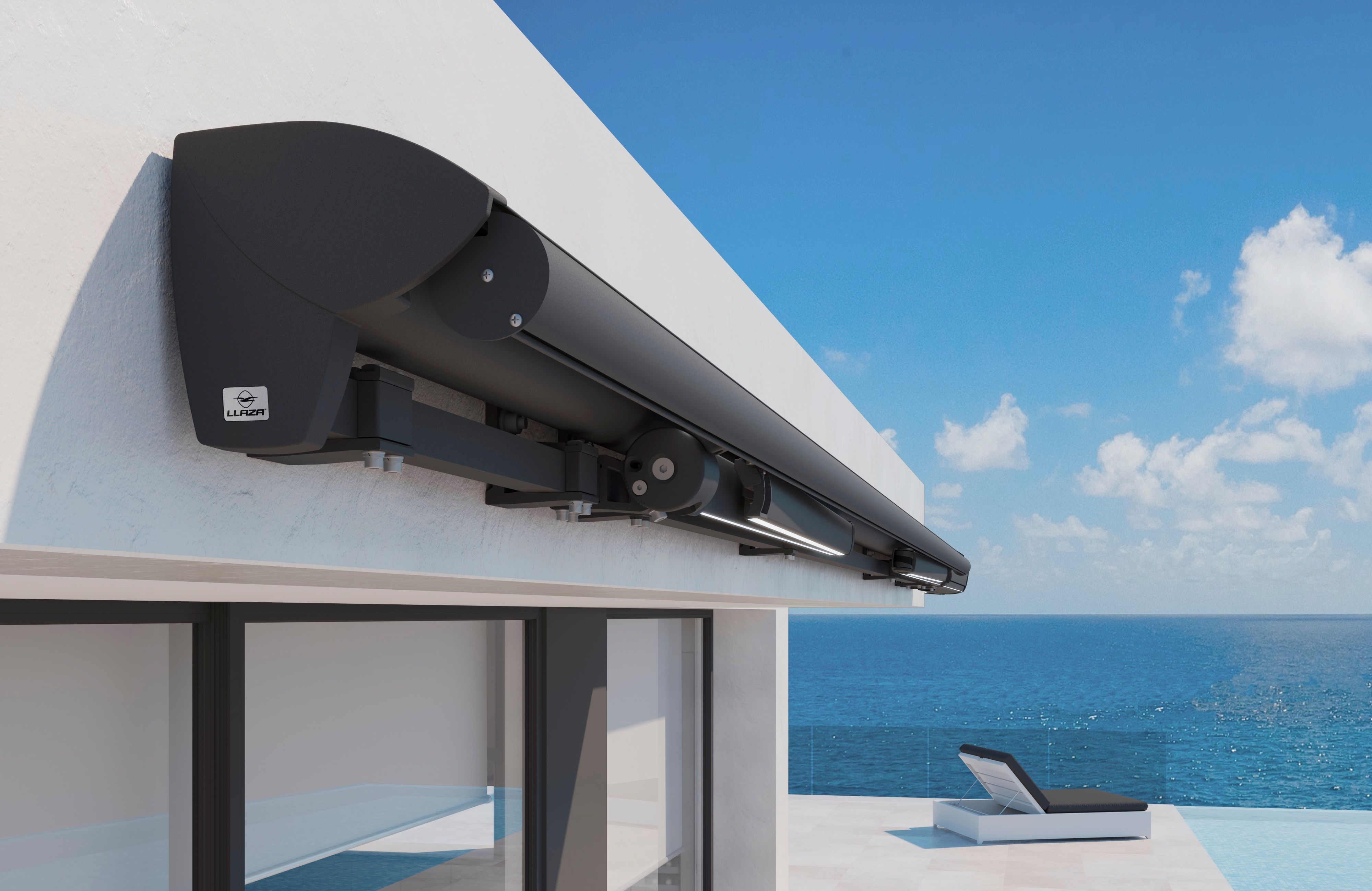
Color Options
Frame Colors
The Solstice has two frame color options.
Fabric Colors
This product has 18 fabric color options (scroll to see them all). Some fabrics may be out of stock for the season and will not be available during checkout. Can't decide on a color? Contact us and we'll send you up to 5 samples to help you decide.
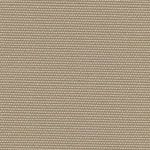
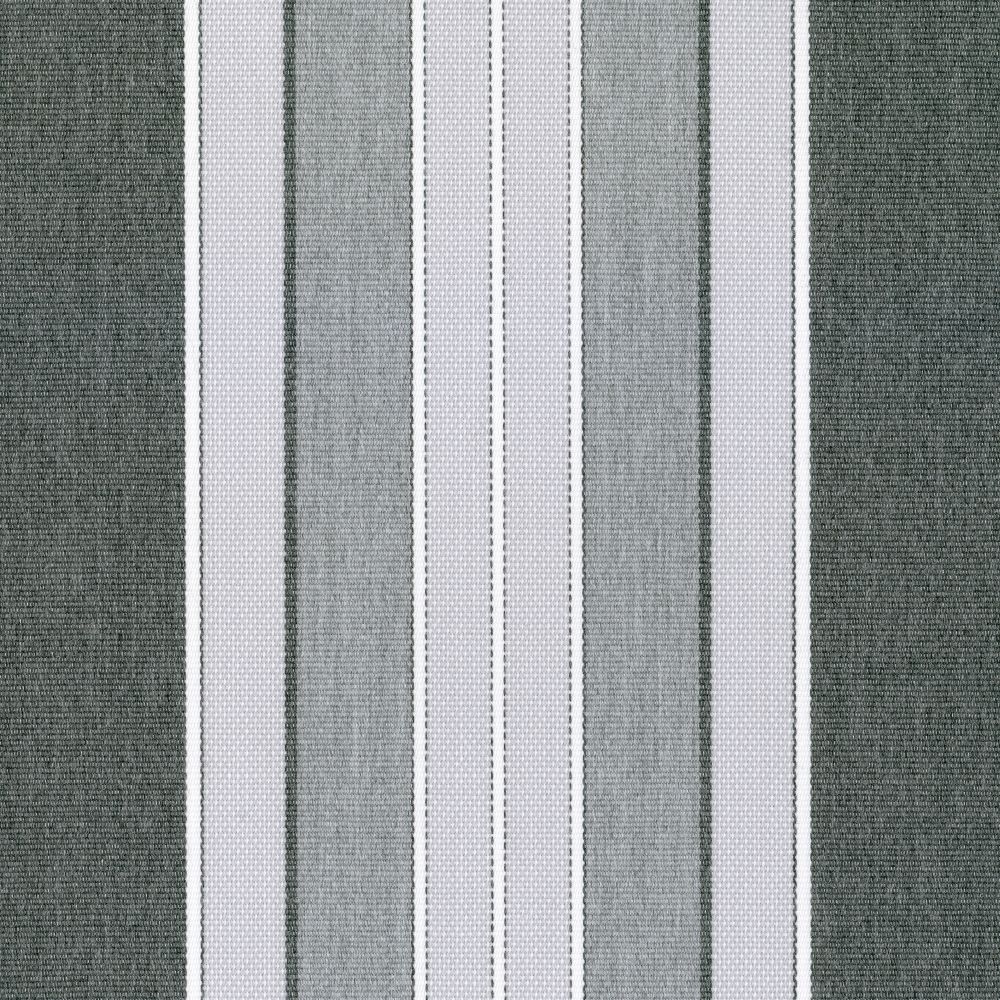
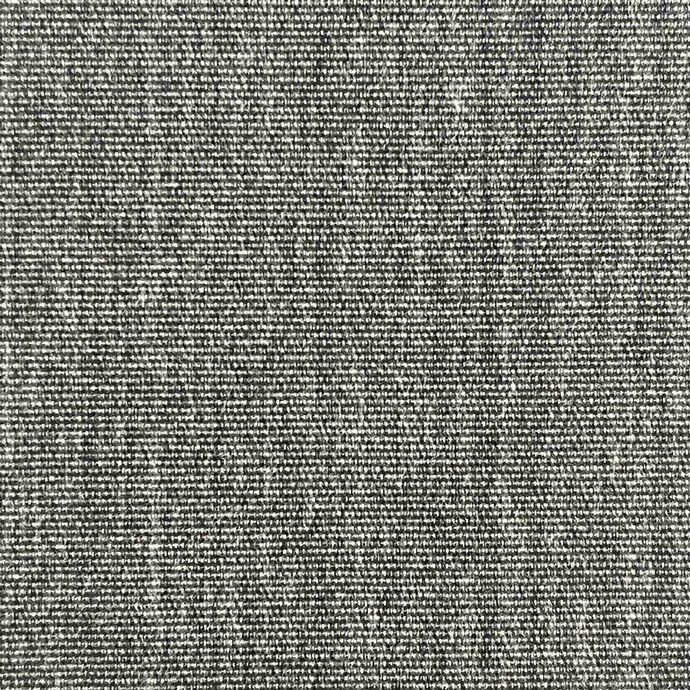
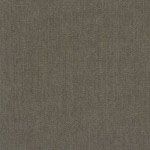
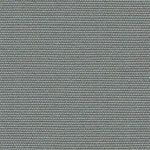
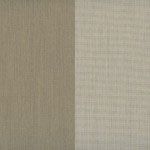



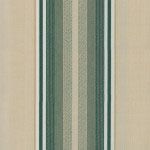
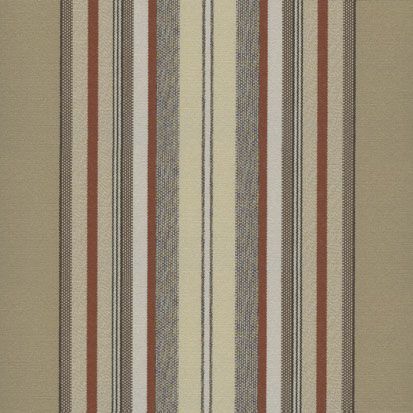
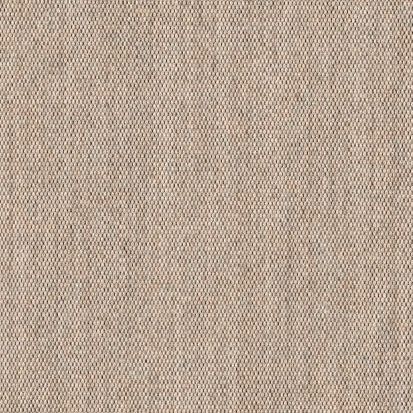
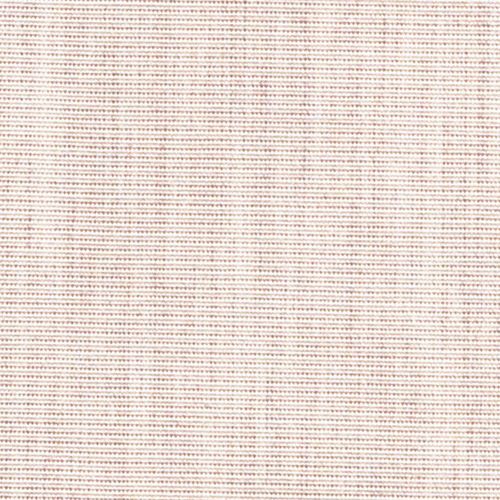
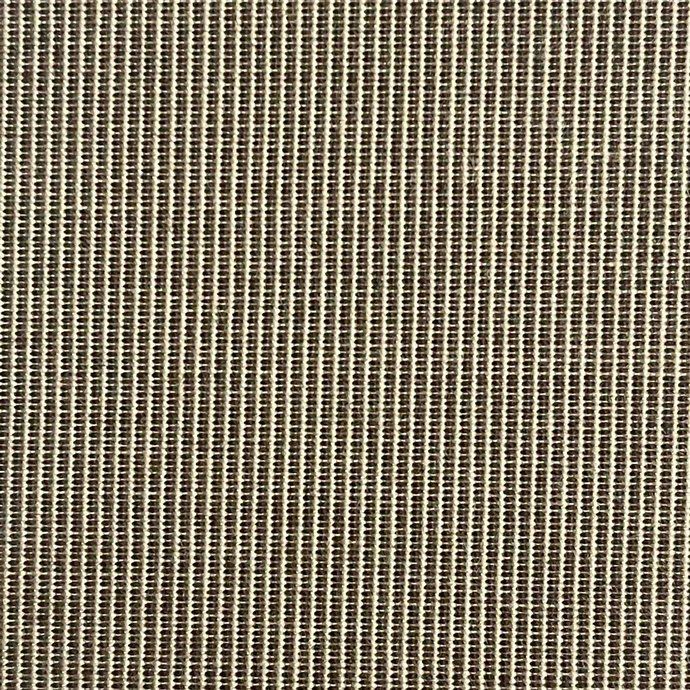
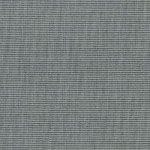
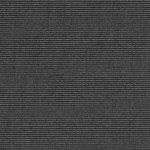
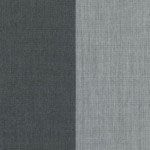
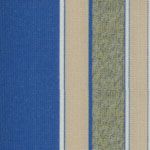
How to Measure for Your Awning
Your wall needs to be free of any obstructions (doors, windows, vents, light fixtures) over the whole width of the awning over, by an area 9.5” inches high.
Measure the wall where you want to install your awning. You need at least 96 inches from the ground to any roof, eaves or overhang.
Awnings have from 3 to 6 brackets, depending on length. It is easier to install on a wall than under the soffit if you have the choice.
If your wall is made of masonry, you will need to have at least 4 rows of bricks over the top of the bracket for a safe installation. The weight of the rows above prevents the awning from pulling the bricks loose.
Whether you are installing on siding, masonry or other types of wall, the outer corner of the walls have a few inches without structural parts. Consider this if you have limited space to install the brackets (because of a narrow wall or windows close to the corners.)
If you don’t have free space on your wall, open the soffit and look inside your eaves. You need to see if your trusses or rafters are level or slanted and if they are strong enough to support the awning.
Full measument specifics and installation requirements can be found in the manual by clicking the link below.
Configure & Order Online
The Solstice Retractable Awning is available in 8', 10' and 12' projections and widths of 10 to 20 feet (some restrictions apply). There are 25 different fabric colors to choose from, and it can all be configured and ordered online and shipped anywhere in the USA in 3-5 weeks.
The Solstice starts at $1,559.99.
