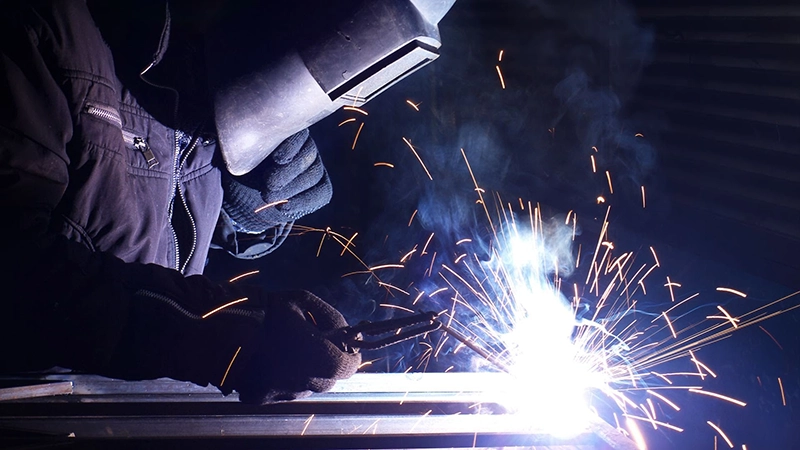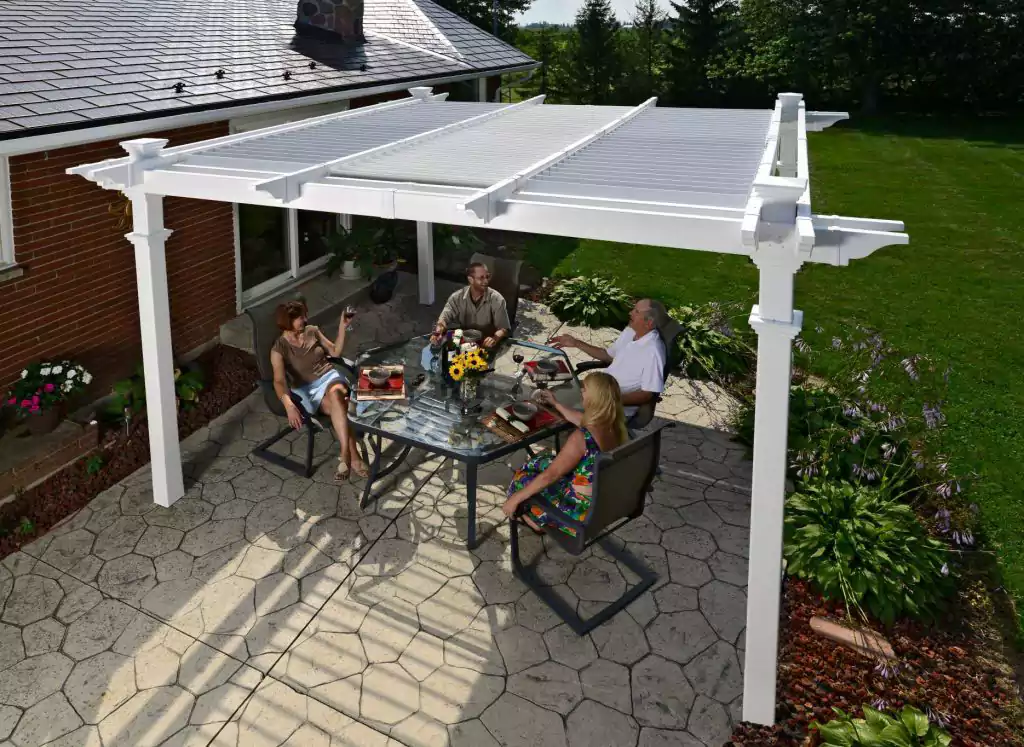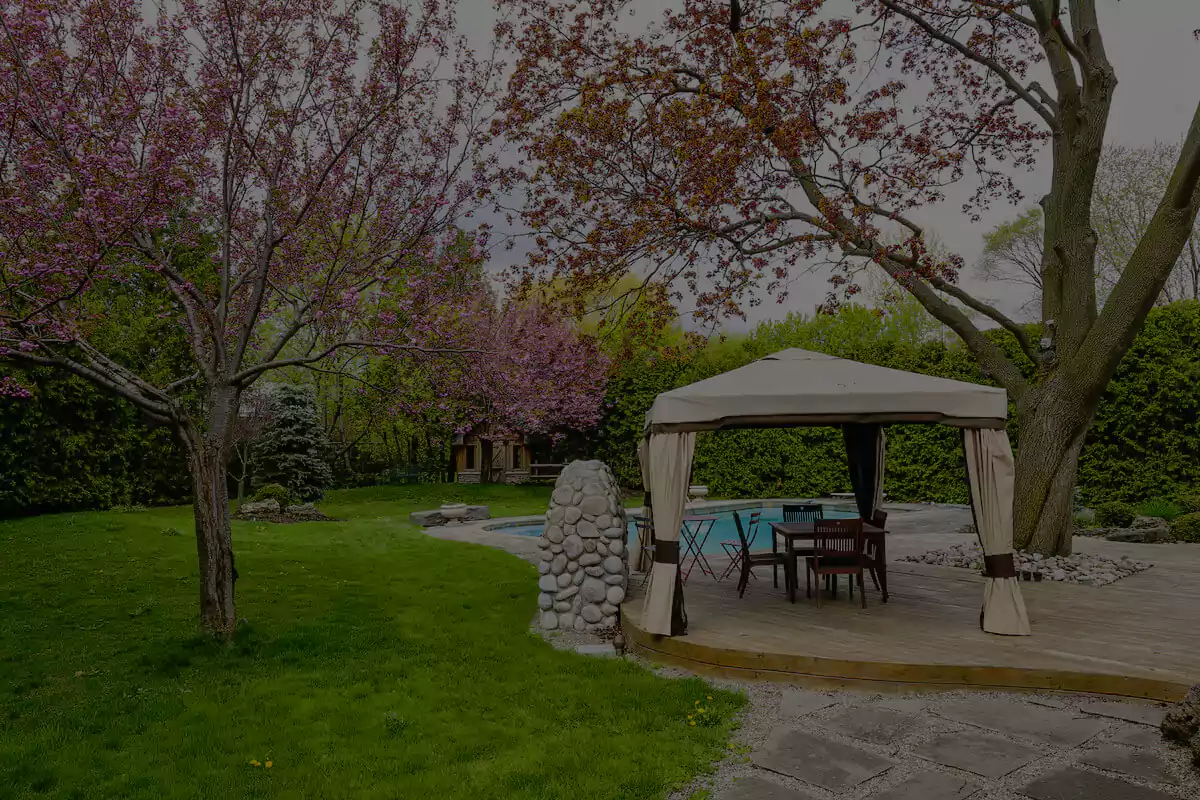Fixed Size Enclosures
Select the projection and width available to purchase a fixed-size enclosure. Use our quote builder if you need a custom size that is not available here.
Some widths may force specific projection options.

FSBP Fixed Size Enclosures
#128106-REV011915
Base Price
$6,375.13
Total: $6,375.13
Our prices include delivery
Products that have shipping restrictions or charges for remote locations will be indicated in the configuration process.




