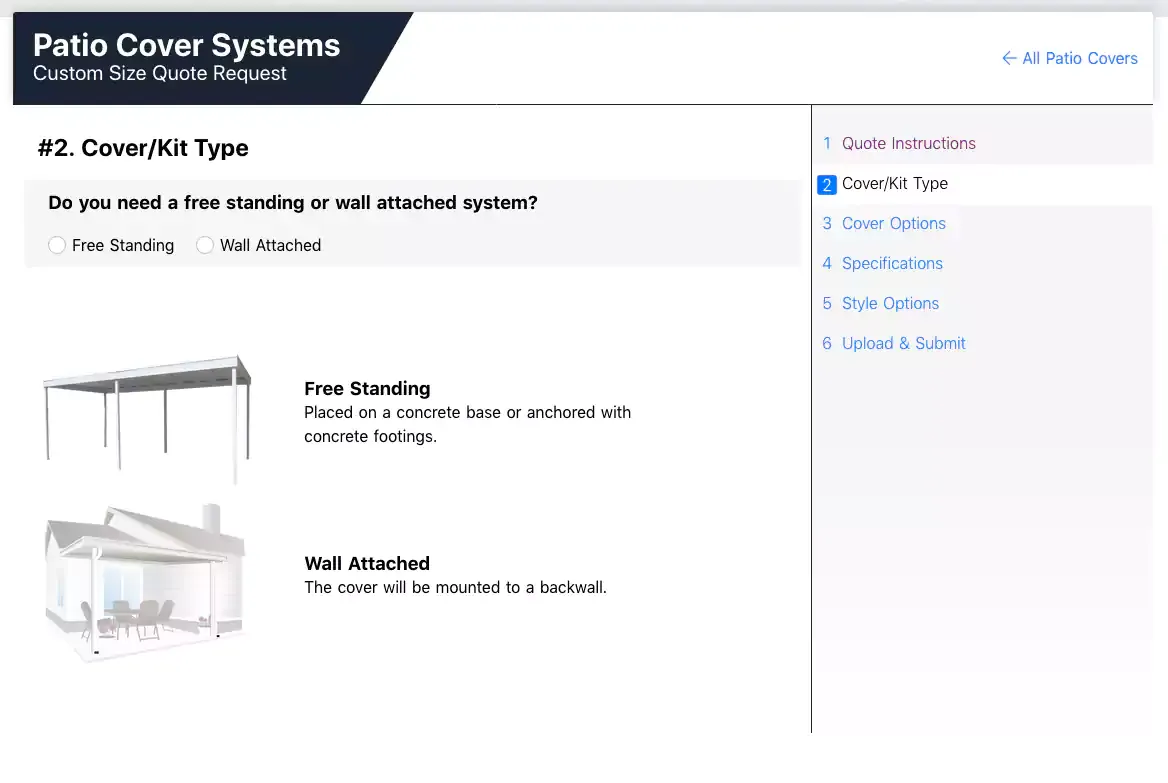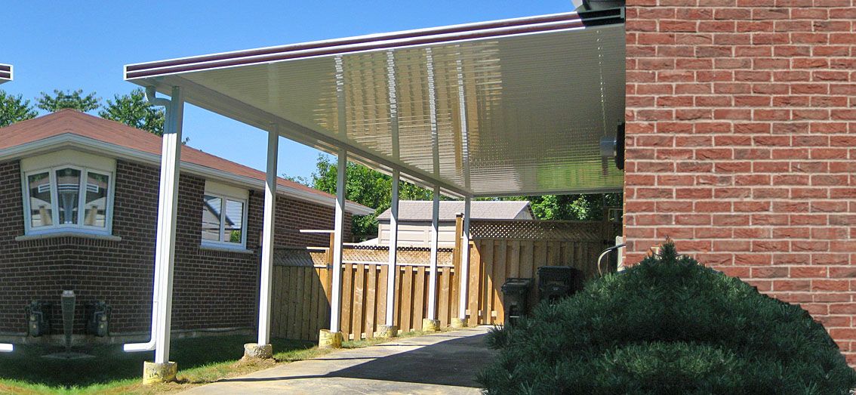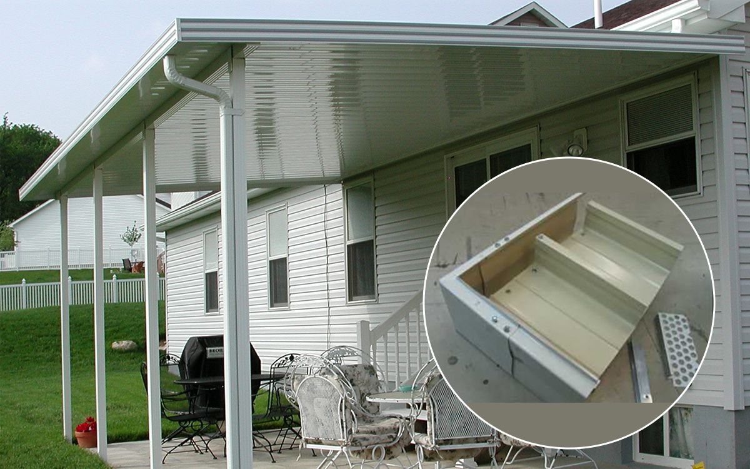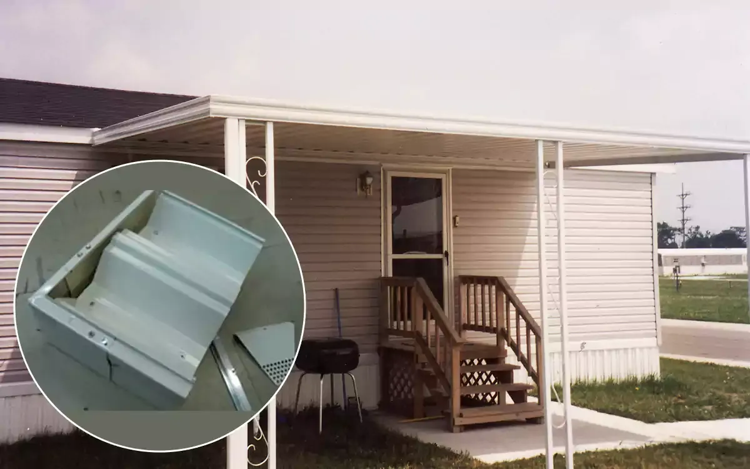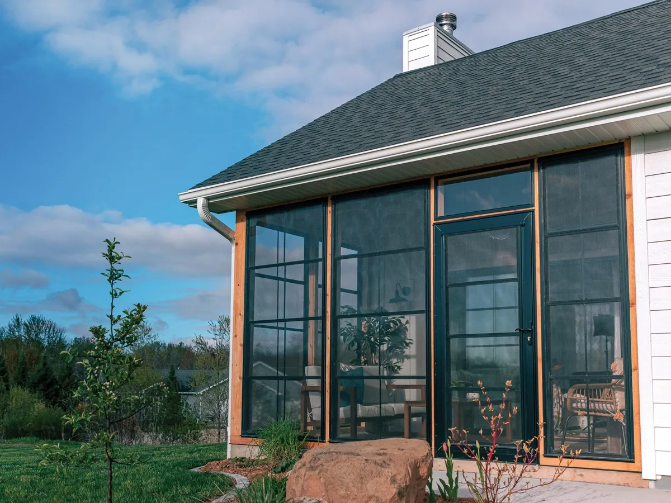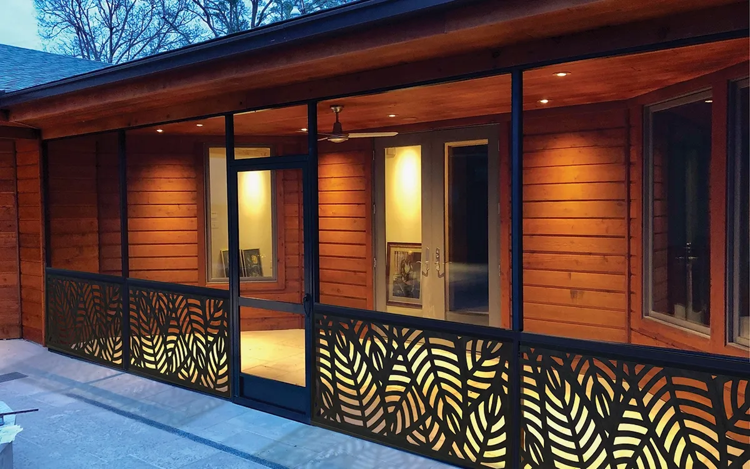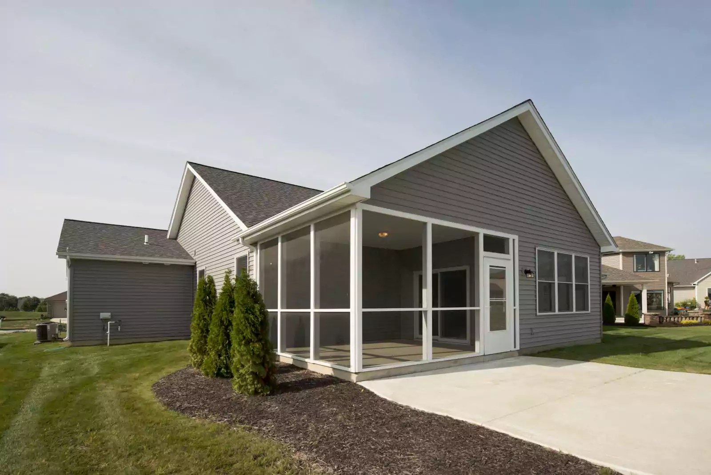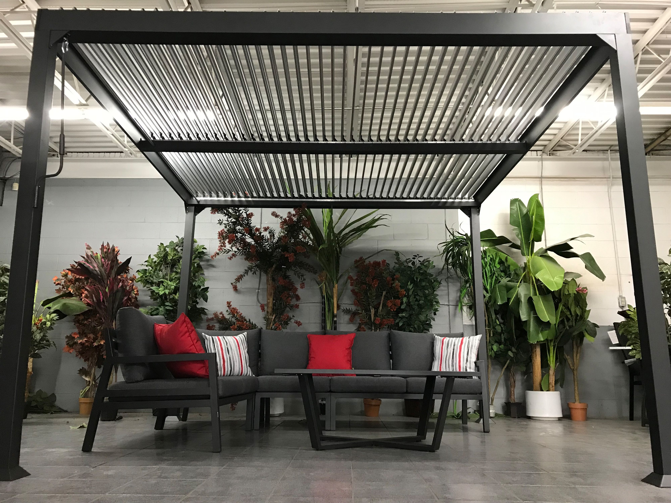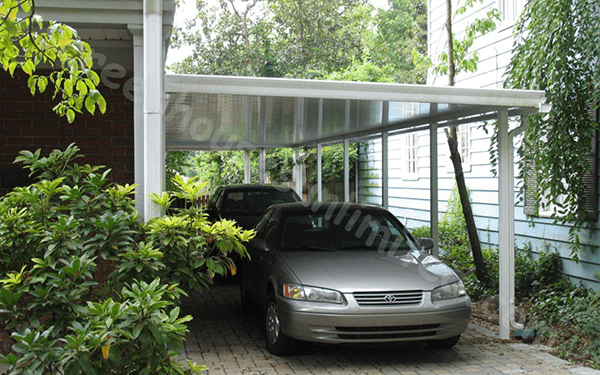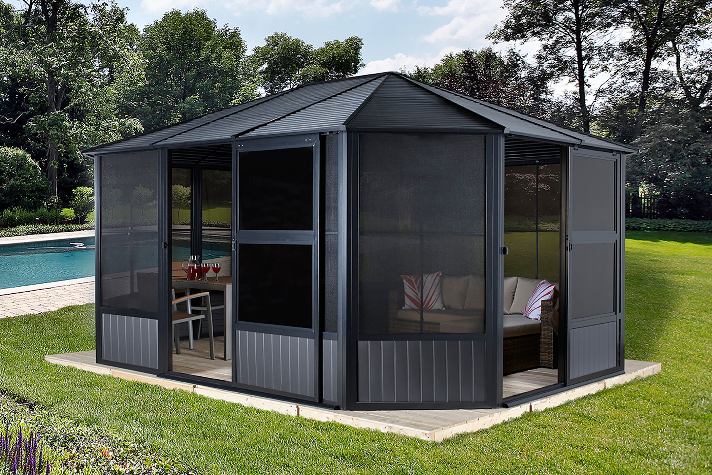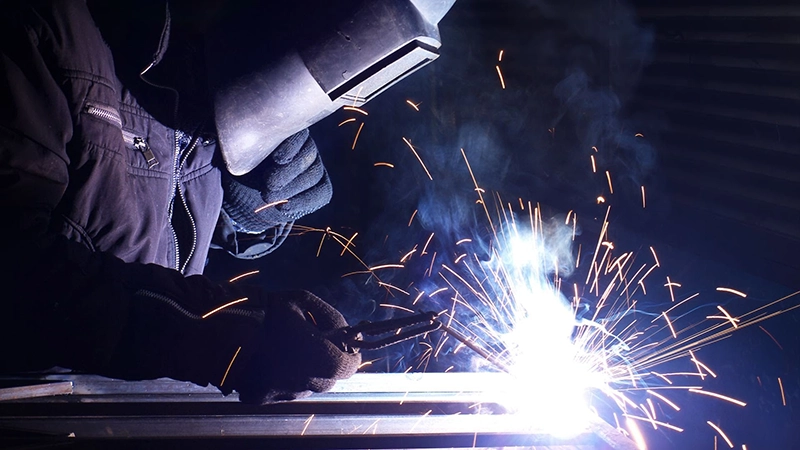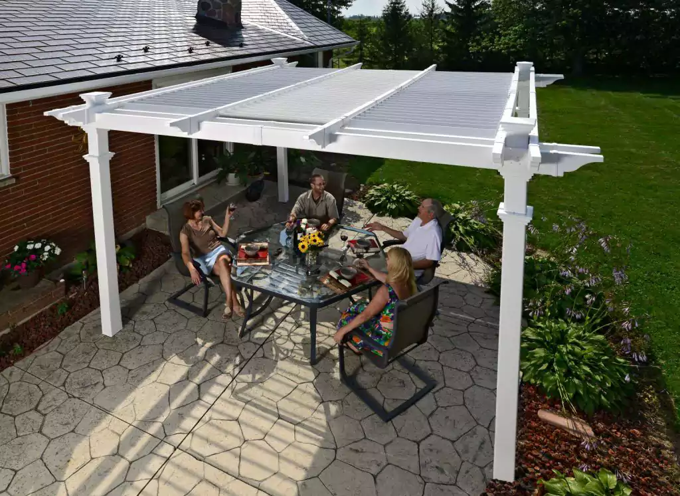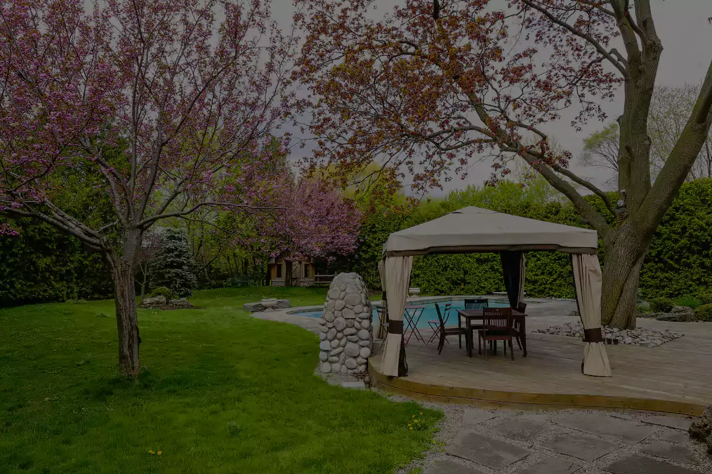Insulated Panel Cover Kits
Polystyrene Core Insulated Roof PanelsGreat for homes, cottages, RVs, and Trailers
These versatile, high-quality, and ready-to-assemble aluminum patio cover kits are for handy DIY homeowners interested in a clean, professional-looking finished product at a fraction of the cost of a contractor. These walkable covers offer years of maintenance-free protection and are guaranteed never to rust, warp, crack, rot, or become infested with insects. You will never need to re-stain, re-shingle, or reseal your patio cover again!
These permanent insulated patio covers not only protect against rain and snow but also reduce heat transfer to the underside of the unit, keeping your new space up to 15 degrees cooler on extreme summer days. Each system is engineered according to your local code requirements for wind and snow loads and delivered directly to you. They are available in almost any dimension and a range of colors and options.
Prefer a retractable awning instead? Check out our retractable patio awnings.
Insulated covers can be used with screen walls only kits to create a complete three season deck enclosure solutions
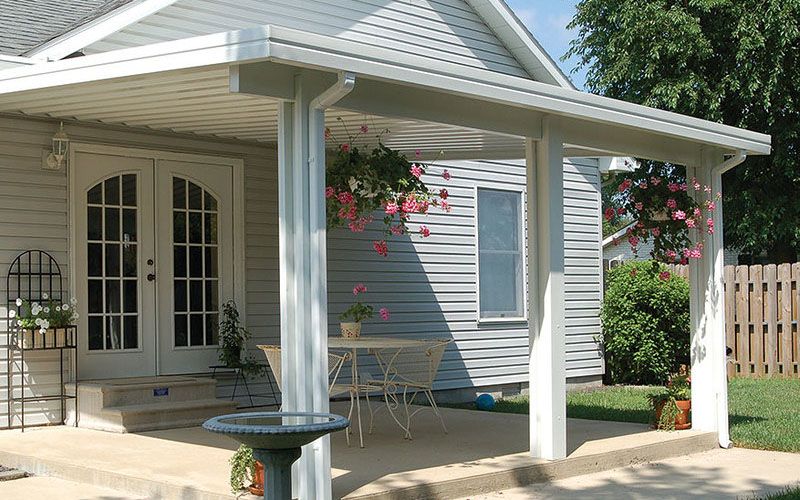
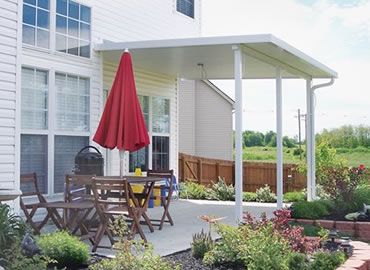
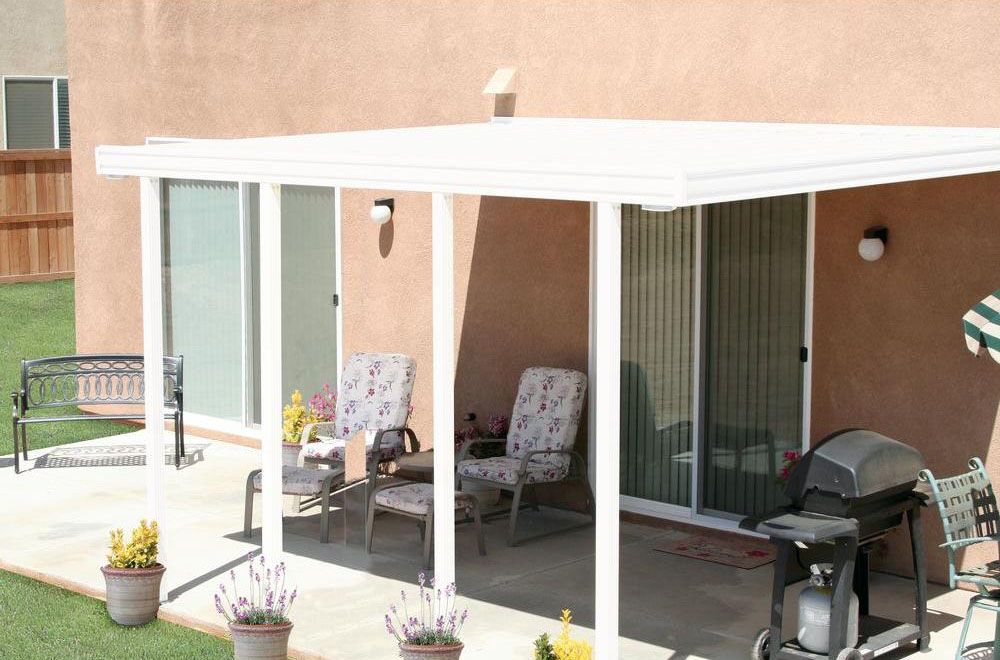
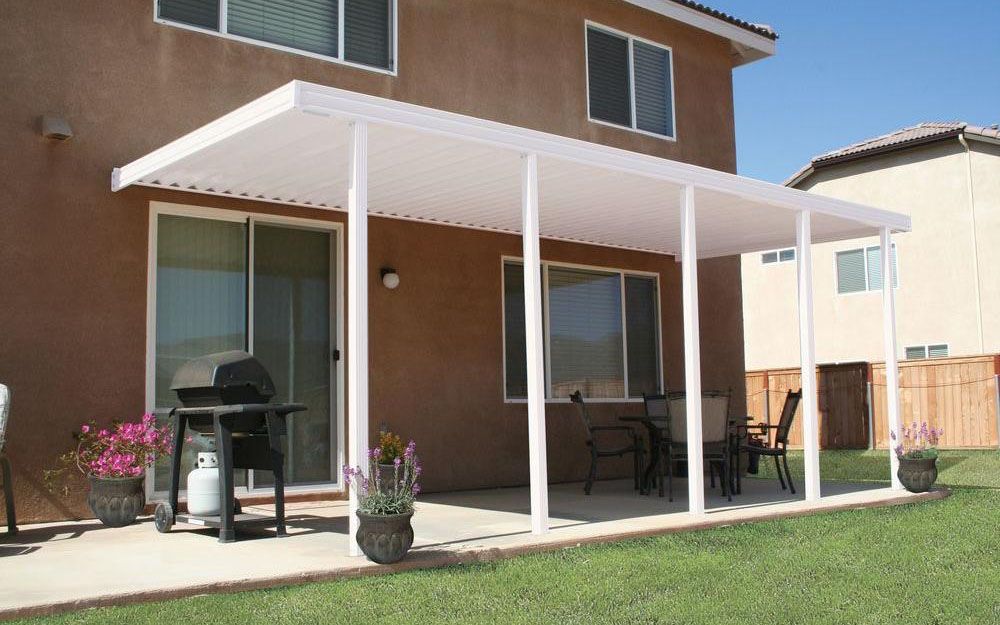
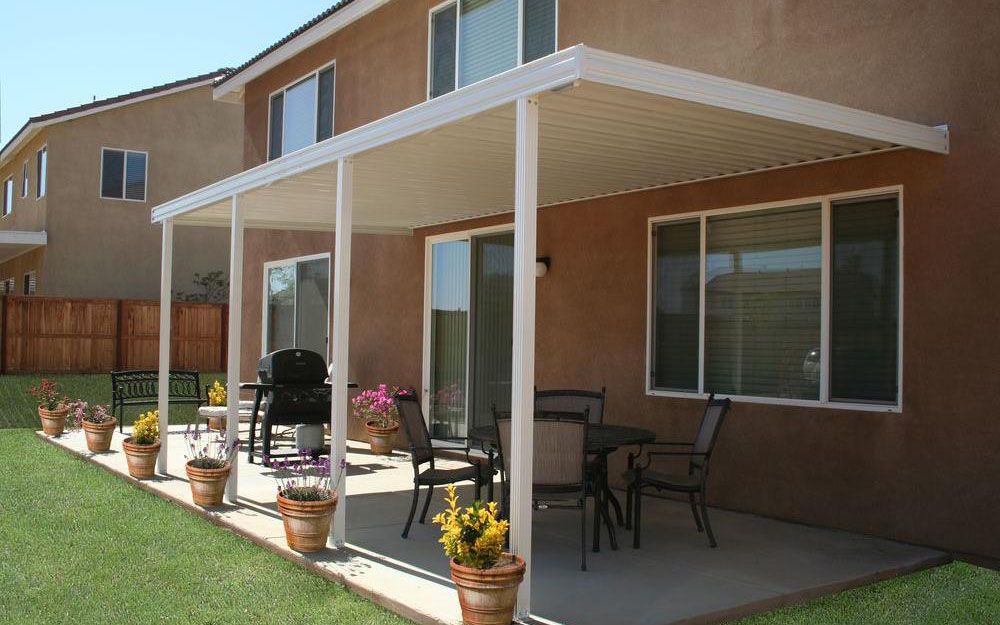
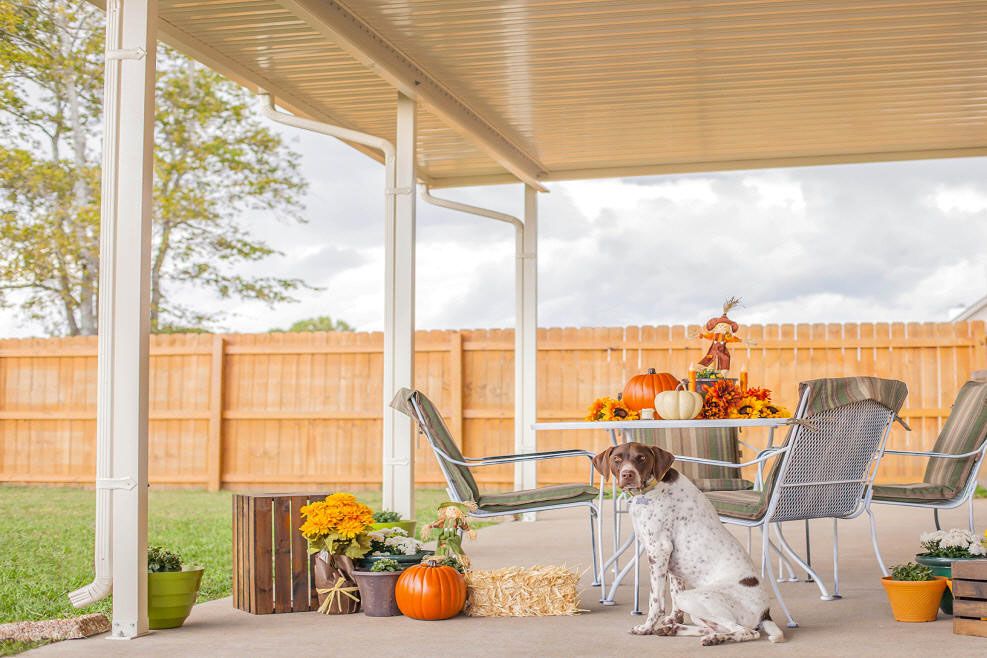
Overview
Full Kits
Insulated Patio Cover Systems come with instructions, all panels, beam, rear extruded and thermally broken C channel, side extruded fascia, front extruded gutter, screws & hardware, lags for panel to beam connection, posts, sealant, drain scuppers, touch up paint, tar tape, and top post brackets and hardware. Hardware to mount the back-wall 'C' channel to your house or trailer wall to be purchased locally.
Almost any size is possible: Projections from 4' to 30' | Widths from 4' to any size! Some regions have limited projections available due to shipping restrictions.

Covers ONLY
Each of the TOP ONLY units below come with: Insulated roof panels each at 4' or 2' wide, rear extruded and thermally broken header, side extruded fascias, front extruded gutter, sealant, tar tape, drain scuppers, all necessary 'internal' hardware and touch up paint.
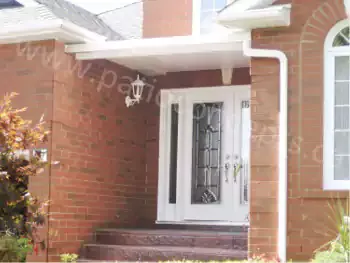
Special Pricing for FIXED SIZES only
We have special set prices for more standard sizes of covers and complete kits. See our Buy Online page for details. Follow the custom quote form to have a quote generated for any other size not listed.
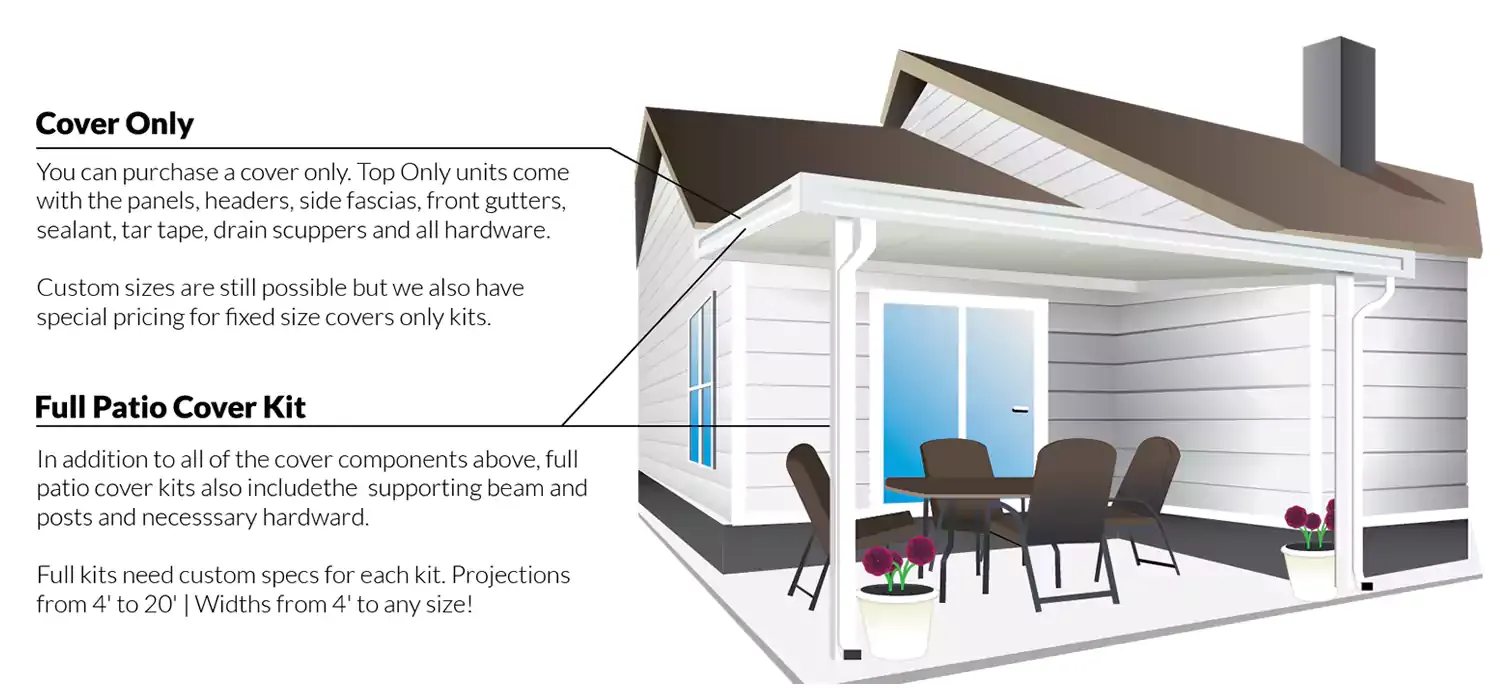
Useful Information
3", 4" & 6" thick "engineered" panels.
024" laminated aluminum on both sides. 032" aluminum available for upgrade to add additional strength.
Projections from 4' to 30' & Widths from 4' up!
1.5 lbs Polystyrene Core Insulated Roof panels.
20, 30 & 40+ lb./sq. ft. snow load ratings. See cover options below for details about size options and snow load information.
These units are designed according to the available engineering for our roof systems in both wall-attached and freestanding configurations. Our patio cover system will always be quoted to meet or exceed the load you request during the quote process. Generic engineering span charts for the insulated panels and understructure are available at no cost and are generally sufficient for most building permit offices. However, state-sealed or site-specific engineering plans might be needed in some cases and can be provided for an additional fee.
Confirming your local municipal building department's live load requirements in lb./sq.ft. and wind speed requirements in mph is important. You may or may not need a building permit for your installation, and this is the homeowner's sole responsibility, but we are always available to support the process. It is our strong recommendation that you acquire your permit before purchase or once it is ordered and you are awaiting delivery. Panel thickness, beam placements, beam size, and distance between posts out front are determined based on the load (snow & wind) your cover will be subject to. Even though you may not require a permit, you will still need to contact them to get your local building code requirements so we can quote the right system for your area.
Smartloc insulated panels.
Extruded side fascia and gutters.
One of 7 sizes of beam depending on your load requirements.
Factory paints posts with top and bottom brackets.
Extruded Aluminum Side Fascia and Gutters.
Silicone, screws, tar tape and all other internal components needed for installation.
Designed for "on site" final cuts by you!
Though we have quite a number of pre-sized specials available, it is likely they don't fit the 'exact' size you need. No problem! You can request a quote for custom sizes using our guided web form, you can download this form, complete it and email it to us, or you can call us at 1.800.922.4760. Please note that final cuts will be required to get the exact dimension of your cover, particularly if the width does not fall within an even number increment that fits our 4' or 2' panels.
Your customized and complete kit is manufactured and shipped right to your door. After that, you'll need tools to cut extruded aluminum and steel and step ladders, screwdrivers, pliers, tape measure, level, carpenter square, caulking gun, pencil, box cutter, chalk line and at least two pairs of hands.
Special order and heavy gauge panels (.032"), may experience an additional 1-2 week lead time. We will do our best to provide an accurate timeline to assist with your planning, but these are never guaranteed since there are many variables in the complex supply chain. Full details on receiving the orders can be found on our delivery instructions page. Please also feel free to call us to discuss or for updates at any time.
HOW TO ORDER
Cover Details
Size Options
Our 3", 4" and 6" thick "snap lock" roof system gives superior strength and durability. The load rating requirements of your local building department determine the selection of roof thickness. Smartloc panels with a high-density 1.5 lb expanded polystyrene core offer a fast and easy installation as they securely snap together and come with a 15-year warranty—a customer favorite given their durability and thermal performance.
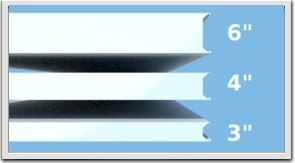
Snow Loads
Our units are pre-engineered roofing systems that have been approved by qualified, state approved engineers in 45 States and rated according to 2011 International Building Codes. View details for different roof thickness and projection measurements.
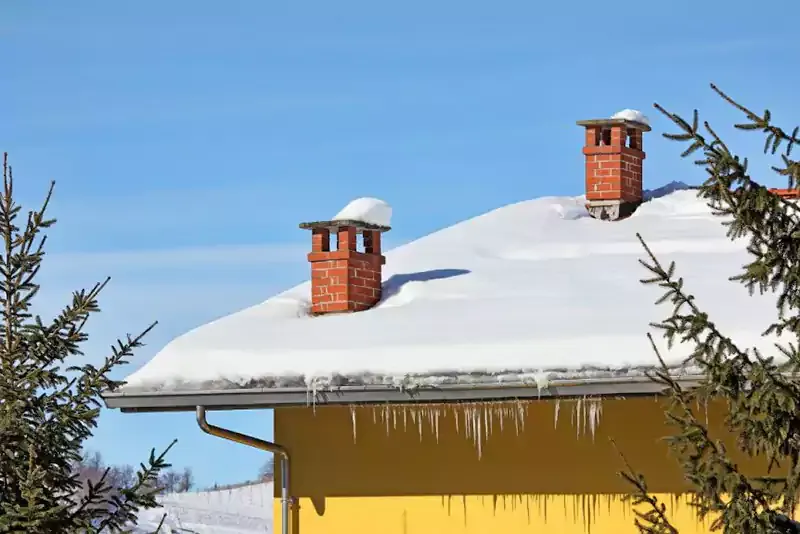
Frame, Beams and Posts
Posts
Factory painted posts are provide on all patio cover kits with the size and aluminum gage based on the load requirement for the cover system. Most covers will be use 3x3 or 4x4 posts, though 6x6 is available for extreme heights or snow load conditions. Color matched top and bottom brackets are also provided.
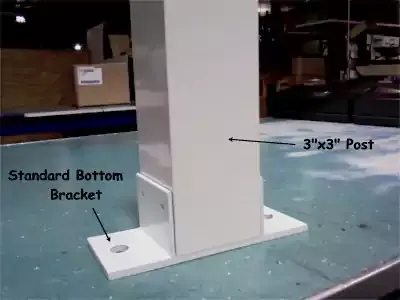
Beams
The patio cover kits will include one of 7 different beam types. The selection is based primarily on the local load requirements in combination with the span and number of posts. 3x3 or 4x4 box beams are the most popular and used where possible. A larger C-beam or I-beam allow will allow a wider span and fewer posts, but have a different appearance with the open face.
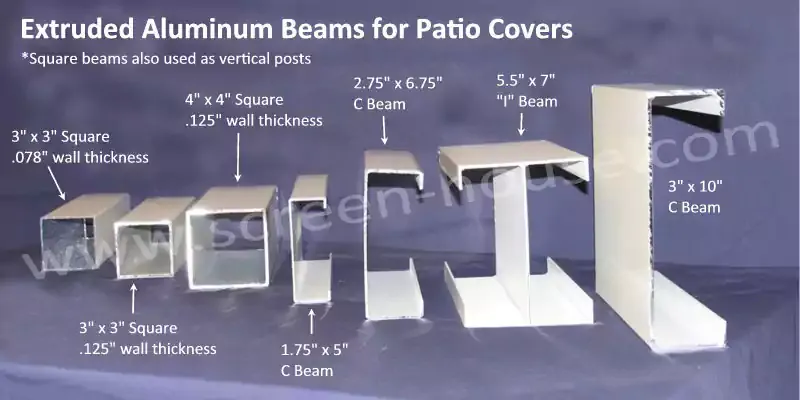
Style Options
Skylight
Patio Covers and Room Enclosures can now be enhanced with our new IllumaView™ natural light system. Our patented IllumaView™ natural light system is a translucent panel that easily attaches to our insulated LRP’s utilizing the same patented locking mechanism, which makes it simple and easy to install with no additional training required.
Specifications:
Pre-assembled with normal manufacturing lead-times
Available lengths: 8’-0 to 24’-0
White edge extrusions only
Poly-carbonate is translucent white opaque
Fully engineered to meet IBC, IRC and Florida Building Codes
The polycarbonate is warranted for 10 years against yellowing, aging, and damage from hailstones
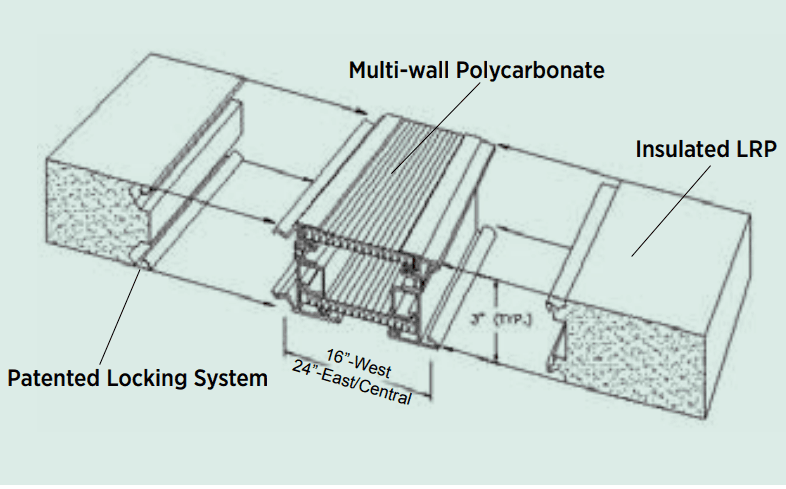
Integrated Fan Beam
The fan beam both acts as a hidden conduit to hide wiring and also adds additional structural integrity to hold lamps or fans up to 50lbs. A nice clean finish that your friends will think was installed by a pro!
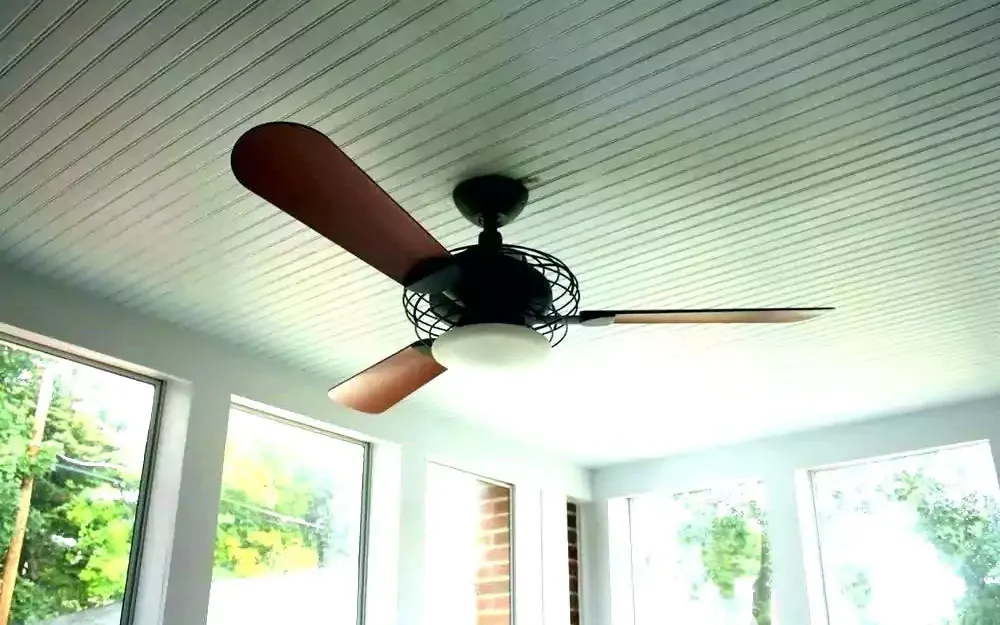
Fascia & Gutter
Standard fascia and gutter are provided on all quotes by default. This ribbed aluminum fascia provides a clean finish for most general application. Sante Fe lattice trim (right image) and drip edge fascia are also available as alternatives on request.
Note: 6" patio covers do not have an option for an integrated gutter. Drip edge fascia is provided for all sides and a residential gutter system can be purchased and installed locally if desired.
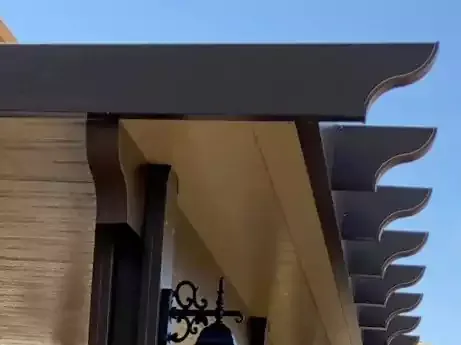
Color Options
Aluminum extrusions and panels come is several colors that can be selected individually to create your own unique space.
*Black is only available on the 2x2 screen wall kit.
You can choose between white, sandstone, wheat, or dark bronze for all components. Your room can be one single color or accented with a combination of light and dark colors.

Insulated Panel Span Chart
The table below shows the maximum span for insulated panels without a fan beam. The span charts for panels with a fan beam are on our insulated panel's details page. Covers that exceed these maximums would require a second beam and post to be installed through the center of the cover. The distances noted for each load condition are the maximum distance from the wall or other support beams and posts.
The table below shows the maximum span for insulated panels without a fan beam. You can see the span charts for panels with a fan beam on our insulated panels details page. Covers that exceed these maximums would require a 2nd beam and post to be installed through the center of the cover. The distances noted for each load condition is the max distance from the wall or other support beam and posts.
Panel Type | 10 PSF | 15 PSF | 20 PSF | 30 PSF | 35 PSF | 40 PSF | 50 PSF |
3" (.024" Skin) | 16' | 12'7" | 11'7" | 10'10" | 10'2" | 9'8" | 8'7" |
3" (.032" Skin) | 18' | 13'9" | 12'8" | 11'10" | 11'2" | 10'7" | 9'8" |
4" (024" Skin) | 19' | 15'1" | 13'8" | 12'7" | 11'8" | 10'11" | 9'9" |
4" (.032" Skin) | 21' | 16'7" | 15'3" | 14'3" | 13'5" | 12'9" | 11'8" |
6" (.024") Skin | 22' | 18'3" | 16'5" | 15'0" | 14'0" | 13'1" | 11'9" |
6" (.032" Skin) | 23' | 21'6" | 19'4" | 17'9" | 16'6" | 15'6" | 13'11" |
Fixed & Custom Sizes
Fixed Sizes & Prices
We have a number of standard size insulated hard top patio covers available. Select your project and widths below for pricing and checkout options.
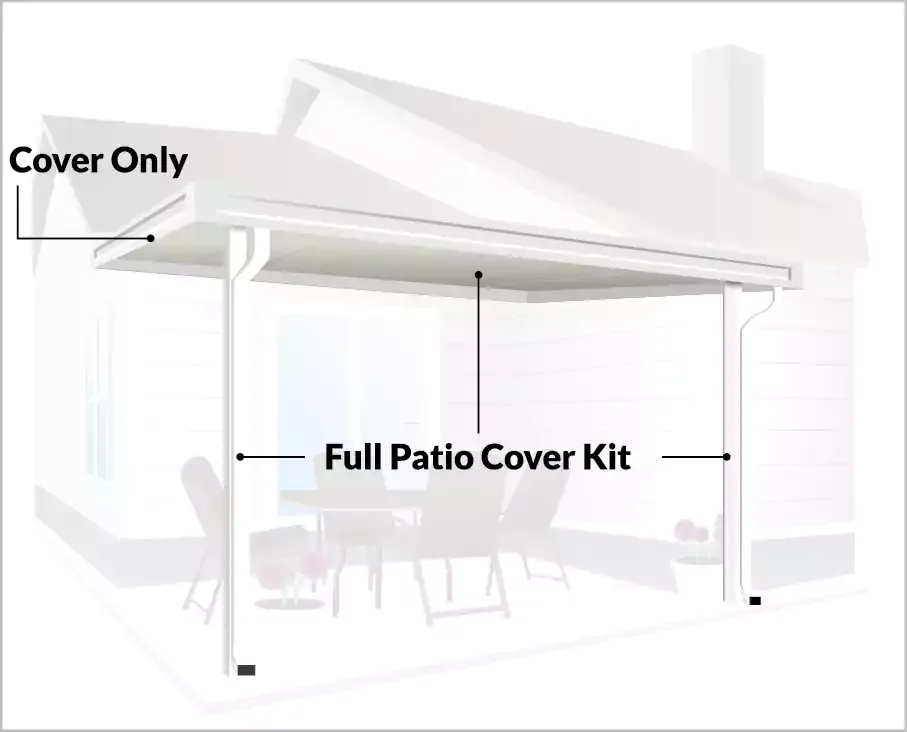
Custom Sizes & Quotes
Don't see the size you need? No problem! Many other sizes are possible. Get a quote using our product builder, call us at 1.800.922.4760 or download this form & email it to us.
