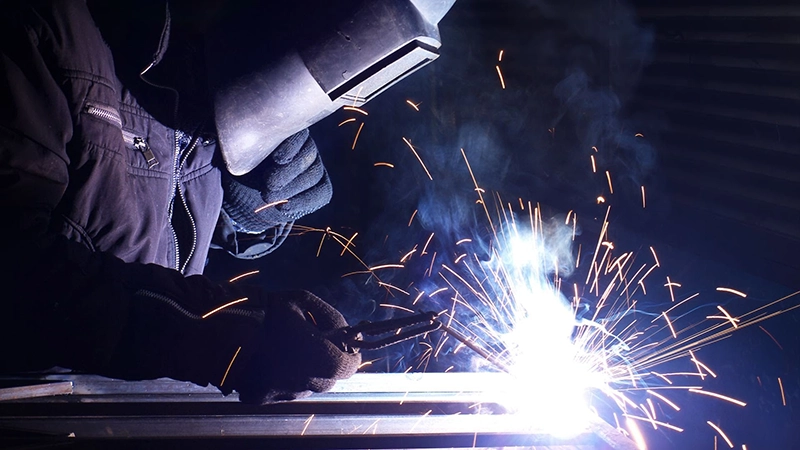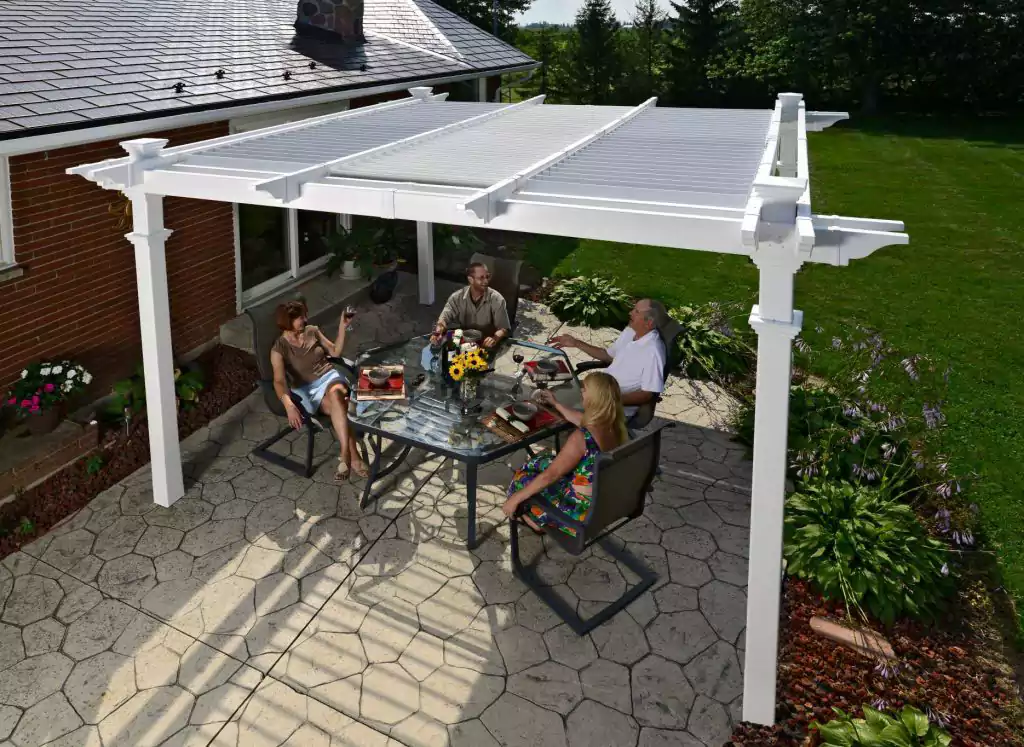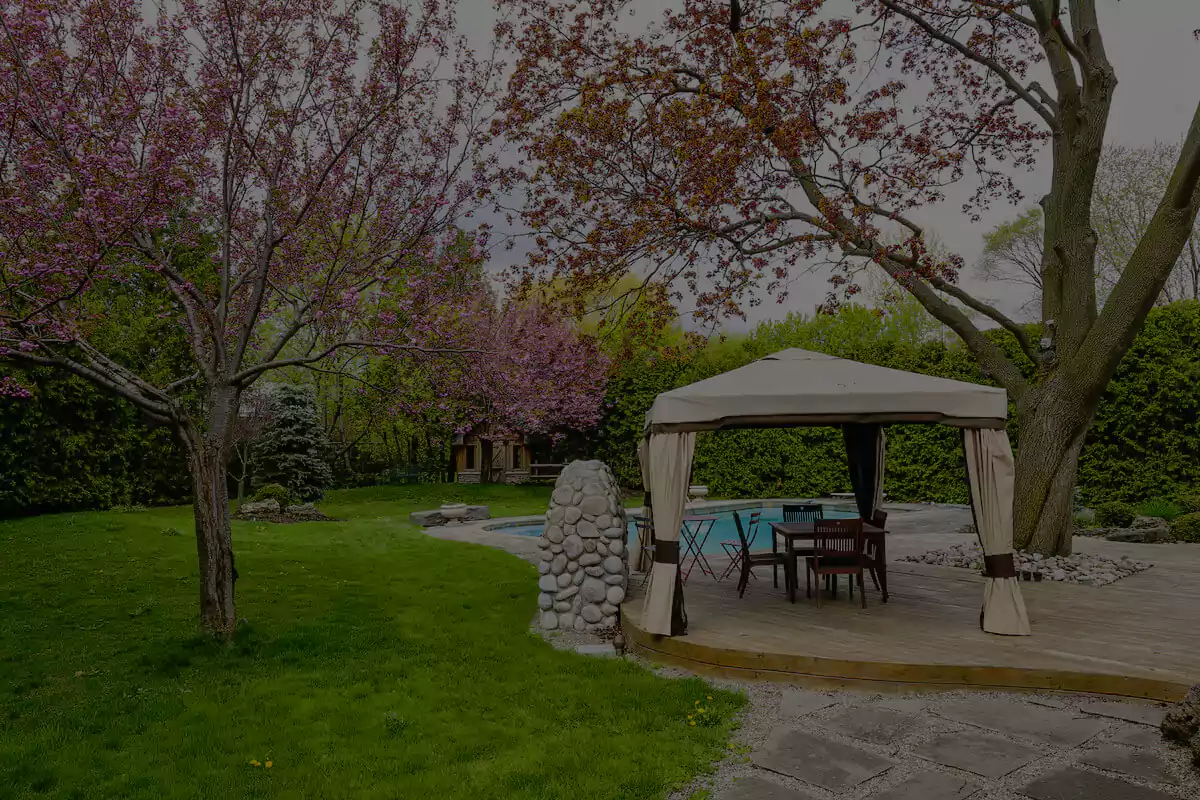Interlocking Insulated Roof Panels
The following page uses pictures and line drawings to outline some of the roof panel details in order to give you an idea of the quality of this screen enclosure. You will also find a variety of pictures of the finished product from many of our customers. Keep in mind, our customers are just like you: a homeowner that enjoys taking on do it yourself projects. We remain at your service to answer any and all questions regarding these patio rooms.
This is a "materials supplied" screen room kit designed to add beauty and functional 3 season living space to your home. You will receive all your roof panels, back wall attachment channel, the two side fascia's to cap your roof panels on each side and the front gutter. All aluminum parts are extruded aluminum. You will also receive all the necessary hardware, caulking and sealing tape for all your seams.
These panels are used in our insulated patio covers as well as our permanent 3 season deck enclosures. More information on the beam and post understructure can be found on our beam detail page.
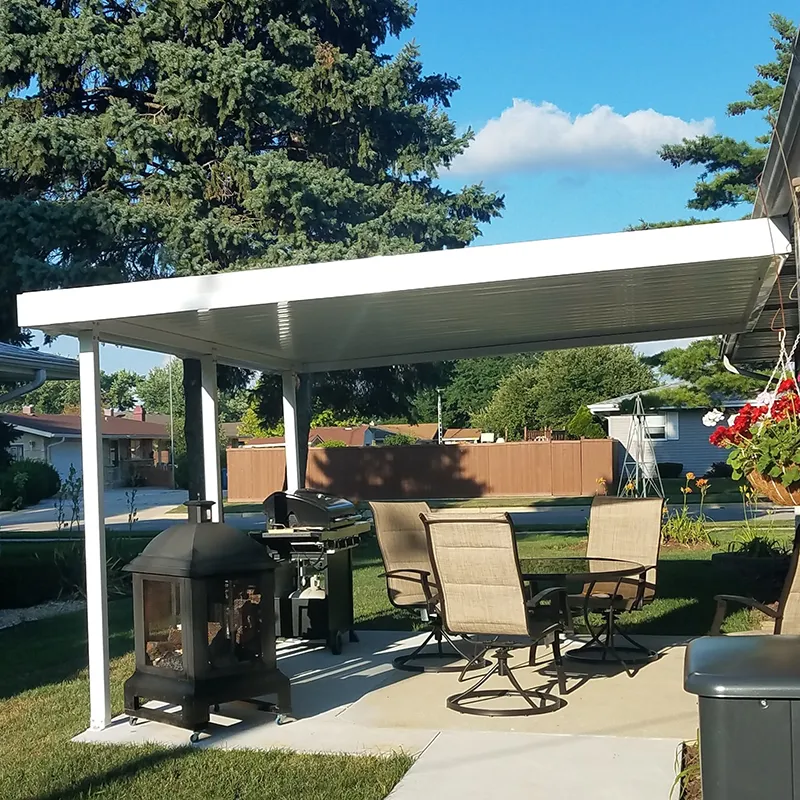
Insulated Cover Terminology
Our patio cover systems are designed with the handy homeowner in mind. The units are modular which enable many customizations and almost any size. To the left you will see a schematic that highlights some of the key elements and terminology used in describing and quoting our cover kits. Freestanding and wall attached units are available.
If you have questions or would like to discuss your project further, do not hesitate to call and speak to one of our product specialists - 1.800.922.4760.
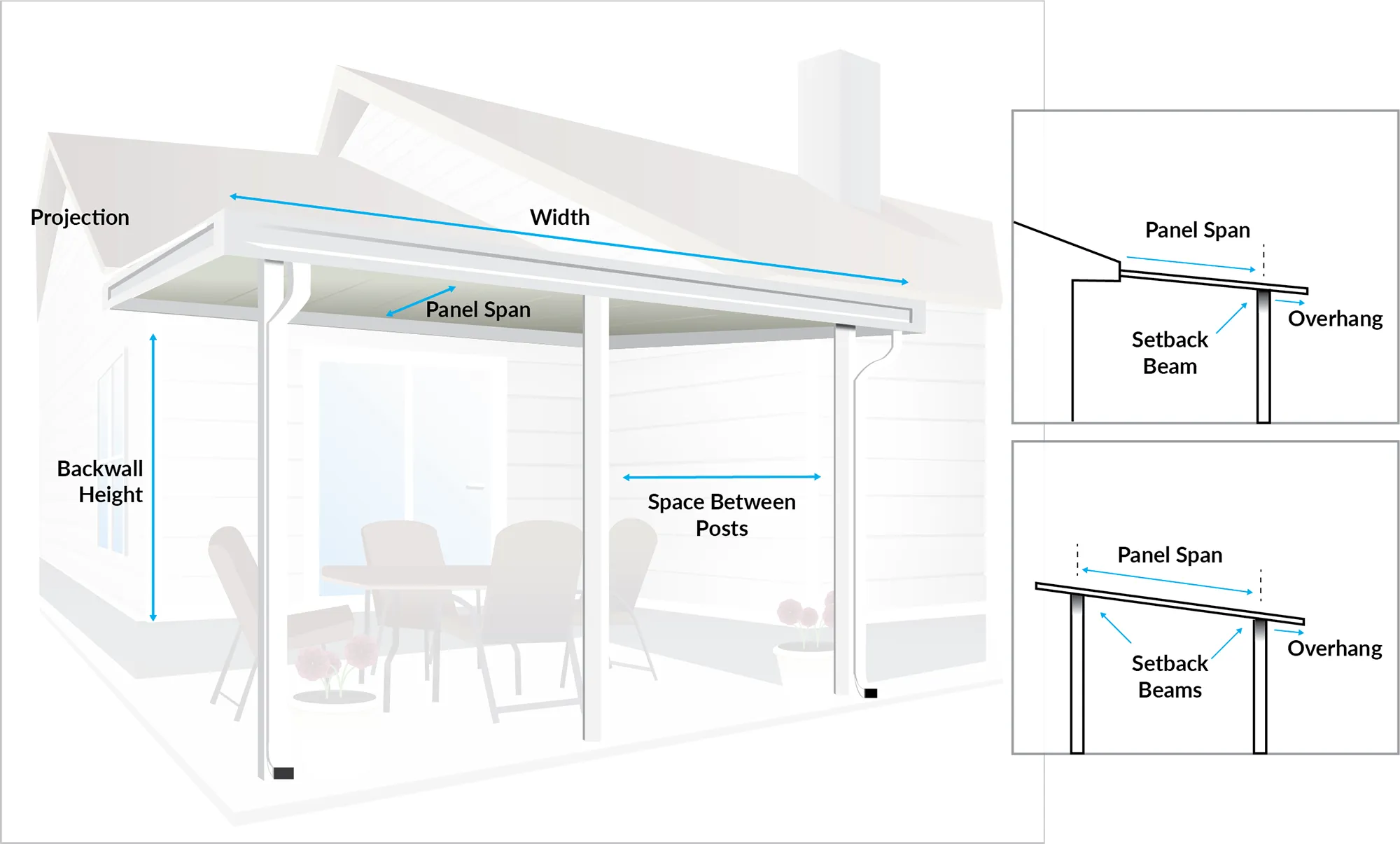
SmartLoc Roofing System
Before Locking Together
Each roof panel is made up of a 1.5lbs polystyrene core with a standard .024" thick laminated aluminum on both sides. There is an option to upgrade to .032" thick skin for additional strength and span.
The roof is a specially designed 'snap-lock' system. It is very easy to assemble and completely water tight! Shown here with the blue protective tape which is used for shipping purposes.

After Locking Together
Panels come in any custom length up to 30' long, but they are only available in 2' or 4' wide. As a result, final roof sizes of odd numbered sizes are cut to size by the customer on site. For example if you want a 19' width, you will get 5 - 4' wide panels one (or two) of which will be trimmed to create the final 19' dimension.
Please Note: .032" skinned panels are not stock items and normally result in an additional 2-3 weeks lead time depending on the season.
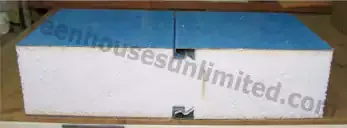
Thickness Options
The Rigid snap lock insulated roofing system comes in 3", 4" or 6" thick panels that provide superior strength and durability over traditional construction materials. The selection of roof thickness is determined by the load rating requirements of your local building department - you will need to call to them to get that information.
These cutaways illustrate the difference in roof thickness as well as what you can expect in terms of the shape of the fascia gutter and the amount the side fascia protrudes above the roof panel. The fascia is 4" on a 3" cover, 4-1/2" high on a 4" cover and 6-1/2" high on a 6" cover.
Please Note: 6" thick panels are not stock items and normally result in an additional 2-3 weeks lead time depending on the season.
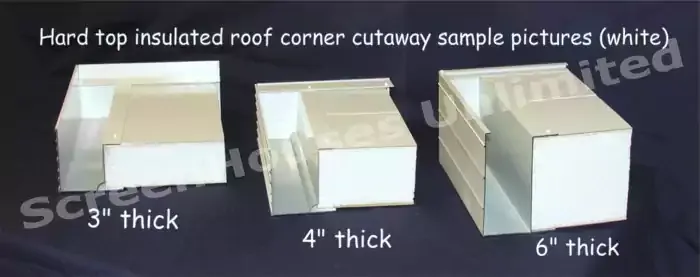
Colors
Panels are available in 4 colors - white, eggshell, wheat and dark bronze (dark brown). There is no warranty on the dark bronze panels due to the high thermal gain. However, they can be ordered with a white top and bottom bronze skin to achieve the desired visual appearance without sacrificing performance or losing the warranty.
The panels are also available in two embossing patterns. The top left is the standard-embossed panel and the optional cedar embossing is the lower left image.
Please Note: Cedar embossed panels as well as .032" skin panels are only available in white. Since they are not a standard stock item, they may result in an additional 2-3 weeks lead time depending on the season.
*Black is only available on the 2x2 screen wall kit.
Wall Header and Overhang Details
All wall attached patio covers include a rear header to mount the panels to the house or trailer wall. Our standard kits include a thermally broken header meant to prevent the bottom lip from accumulating frost as a result of temperature differences between top and bottom in cold weather. This header can be used on a wall or fascia and has a fixed pitch of 1/4" per foot.
Other rear headers are also available on request, including:
Non-pitched headers - Normally used when mounting a patio cover in an 'L' space where it mounts to a house wall in both the projection and the width.
Non-thermally broken - Slightly lower cost option for warmer weather climates.
Adjustable pitch - Hanging rail system allows for any roof pitch. Ideal for situations where you are replacing only the top on an existing structure or would like to match and adjacent roof line.
Please indicate if you would like any of the above for your DIY kit during the quote process or after an online order is placed.
You may have a roof overhang beyond the the screen walls of up to 2 feet! This gives you additional weather protection and allows you to control the aesthetics of your room. The minimum roof overhang beyond the screen walls is 6". For example if your wall foot print is 11'6" out x 13' wide your roof will have a minimum measurement of 12' x 14'.
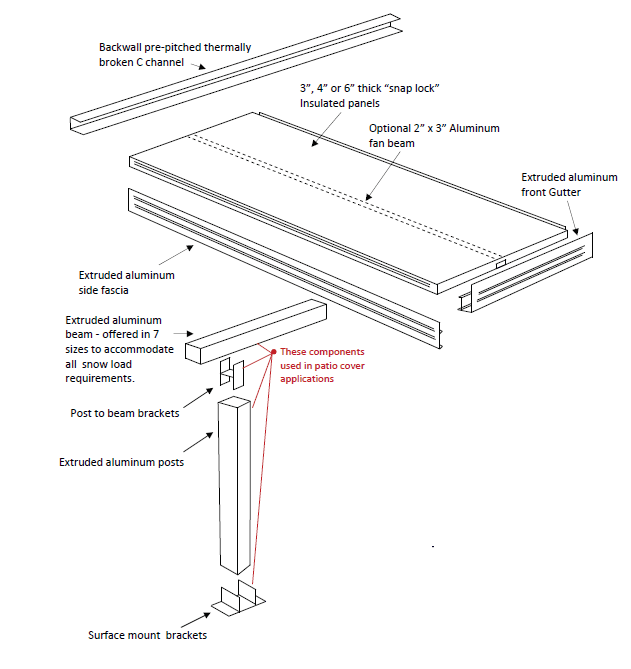
Integrated Gutter System
The integrated front gutter will be installed along the front and included in every patio cover kit. The side fascia caps each side of the gutter and should be installed once the gutter is in place. All seams are then caulked and then protected further with the supplied tar tape to provide years of leak free, maintenance free protection. Drain scuppers to direct the water run off away from your unit are provide or downspouts can be used and purchased locally.
Note: 6" patio covers do not have an option for an integrated gutter. Drip edge fascia is provided for all sides and a residential gutter system can be purchased and installed locally if desired.
Fascia is available in three of the colors shown above (white, sandstone or dark bronze)
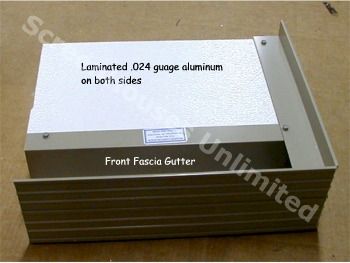
Fascia Details and Options
Available in Scallop, Bevel, Miter and Corbel
Standard fascia and gutter are provided on all quotes by default. This ribbed aluminum fascia provides a clean finish for most general application. In image of the standard side fascia is shown in the image above for the gutter.
Sante Fe lattice trim (left image) is also available as an upgrade. This option enhances the visual appearance of your cover and allows you to make your space even more personalized. Drip edge fascia are also available as alternatives on request.
Please Note: Sante Fe trim are are not stock items and normally result in an additional 1-2 weeks lead time depending on the season.
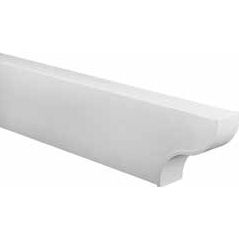 Scallop
Scallop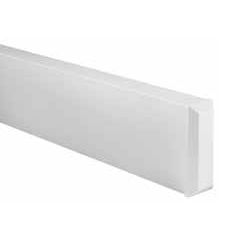 Bevel
Bevel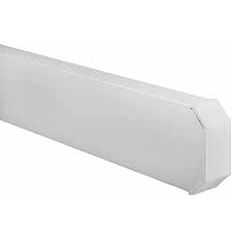 Miter
Miter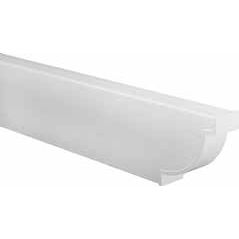 Corbel
CorbelOptional Skylight
Patio Covers and Room Enclosures can now be enhanced with our new IllumaView™ natural light system. Our patented IllumaView™ natural light system is a translucent panel that easily attaches to our insulated LRP’s utilizing the same patented locking mechanism, which makes it simple and easy to install with no additional training or assembly required.
Specifications:
Pre-assembled with normal manufacturing lead-times
Available lengths: 8’-0 to 24’-0
White edge extrusions only
Poly-carbonate is translucent white opaque
Fully engineered to meet IBC, IRC and Florida Building Codes
The polycarbonate is warranted for 10 years against yellowing, aging, and damage from hailstones
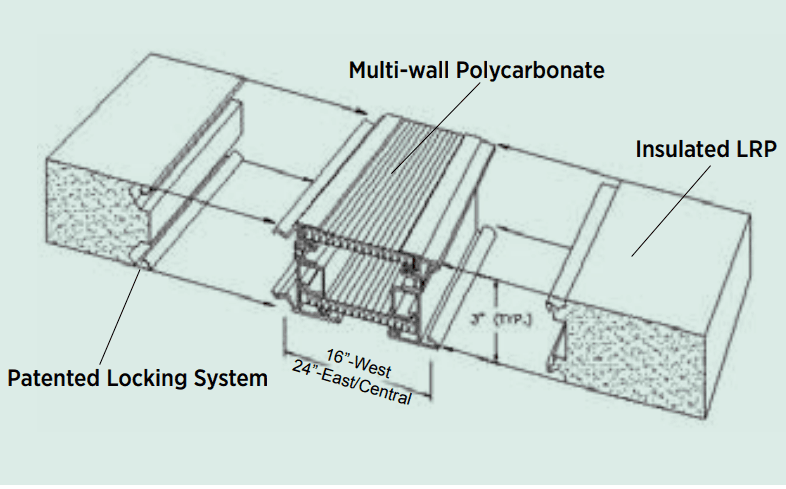
Optional Fan Beam Panels
Fan beam panel provide a clean way to install lighting and fans. With the integrated conduit complete concealed inside the insulated panel, its easy to run the wiring and install the fixture like a professions. The roof panel is designed to hold the weight of a ceiling mounted fan up to 30lbs. Please note that the additional weight of the fan does impact the maximum span of the insulated panel which will be taken into consideration during the quoting process.
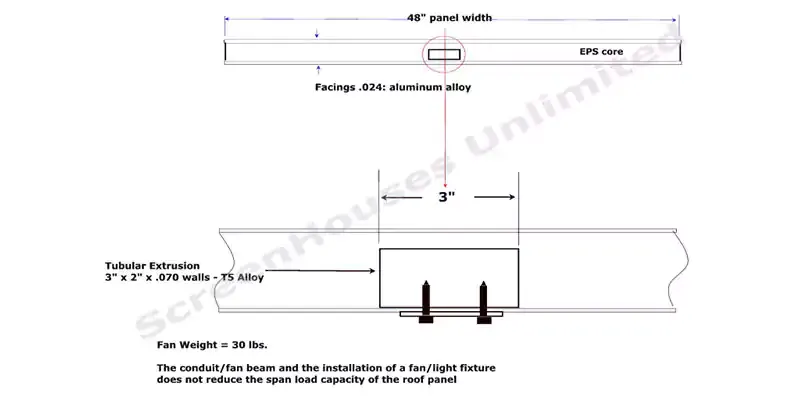
Warranty Information
The insulated panels are guaranteed not to peel, blister, flake, chip, split, rust, crack or delaminate for a period of 15 years. The aluminum extrusions are guaranteed not to peel, blister, flake, rust, chip, split or crack for 5 years. Subject to the limitations and conditions listed in the LK Aluminum warranty program.
Insulated Panel Span Charts
Non Fan Beam Panels
Our units are pre-engineered roofing systems that have been approved by qualified, state approved engineers in 45 States. Our systems are rated according to 2011 International Building Codes. Snow drifting and wind uplift have not been considered in the wall attached units. If local specifications require such engineering, these standards can be met at an additional cost. Visit our snow load information page for more details.
The following tables are samples of the maximum spans for the most standard snow load conditions rated for 110MPH or less. There are many different load conditions with engineering (winds up to 150mph) available on request.
The table below shows the spans available for non-fan beam panels:
Panel Type | 0 PSF Snow 10 PSF Live Load | 10 PSF | 20 PSF | 25 PSF | 30 PSF | 35 PSF | 40 PSF | 50 PSF |
|---|---|---|---|---|---|---|---|---|
3" (.024" Skin) | 16' | 14' | 12'7" | 11'7" | 10'10" | 10'2" | 9'8" | 8'7" |
3" (.032" Skin) | 17.5' | 15.5' | 13'9" | 12'8" | 11'10" | 11'2" | 10'7" | 9'8" |
4" (.024" Skin) | 19' | 17' | 15'1" | 13'8" | 12'7" | 11'8" | 10'11" | 9'9" |
4" (.032" Skin) | 21' | 18.5' | 16'7" | 15'3" | 14'3" | 13'5" | 12'9" | 11'8" |
6" (.024" Skin) | 22' | 22' | 18'3" | 16'5" | 15'0" | 14'0" | 13'1" | 11'9" |
6" (.032" Skin) | 22' | 22' | 21'6" | 19'4" | 17'9" | 16'6" | 15'6" | 13'11" |
The table below shows the spans available for fan beam panels:
Panel Type | 0 PSF Snow 10 PSF Live Load | 10 PSF | 20 PSF | 25 PSF | 30 PSF | 35 PSF | 40 PSF | 50 PSF |
|---|---|---|---|---|---|---|---|---|
3" (.024" Skin) | 16' | 14' | 12'6" | 11'6" | 10'6" | 9'9" | 9'2" | 8'2" |
3" (.032" Skin) | 17.5' | 15'5" | 13'6" | 12'6" | 11'7" | 10'11" | 10'4" | 9'5" |
4" (.024" Skin) | 19.5' | 16.5' | 14'1" | 12'8" | 11'7" | 10'9" | 10'1" | 9'1" |
4" (.032" Skin) | 21.5' | 18.5' | 16'3" | 15'0" | 13'10" | 12'10" | 12'0" | 10'10" |
6" (.024" Skin) | 22' | 20' | 16'9" | 15'1" | 13'10" | 12'10" | 12'1" | 10'10" |
6" (.032" Skin) | 22' | 22' | 19'9" | 17'9" | 16'4" | 15'2" | 14'3" | 12'9" |








