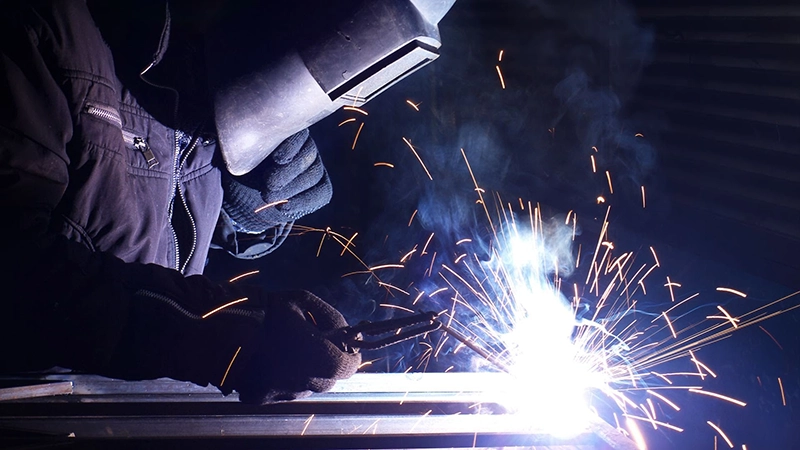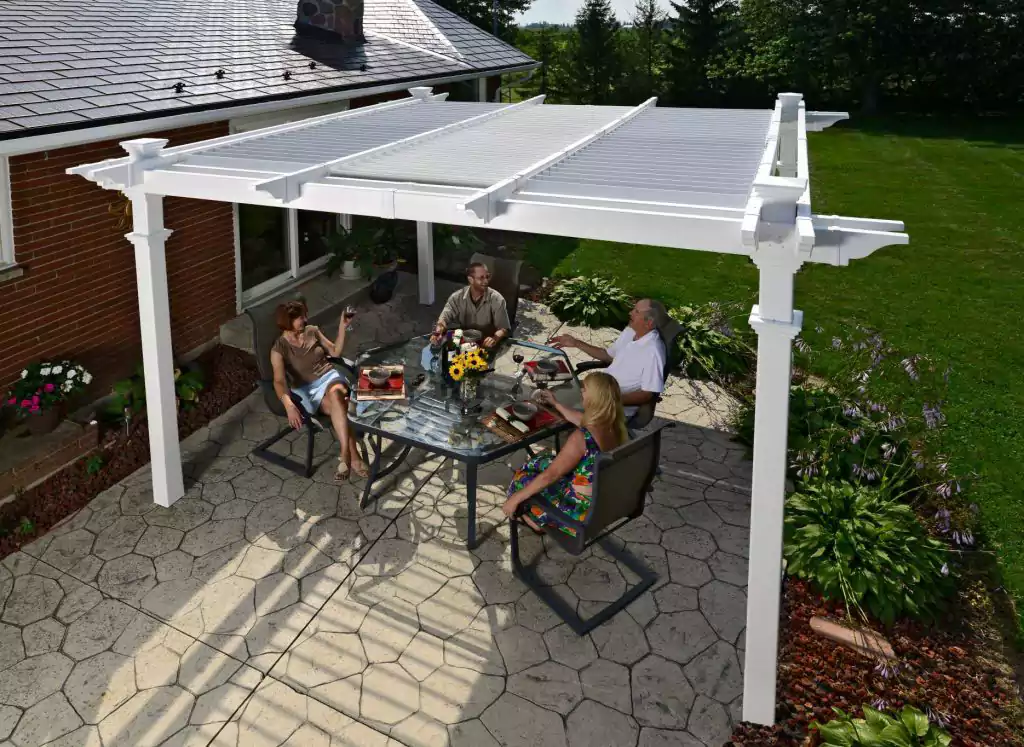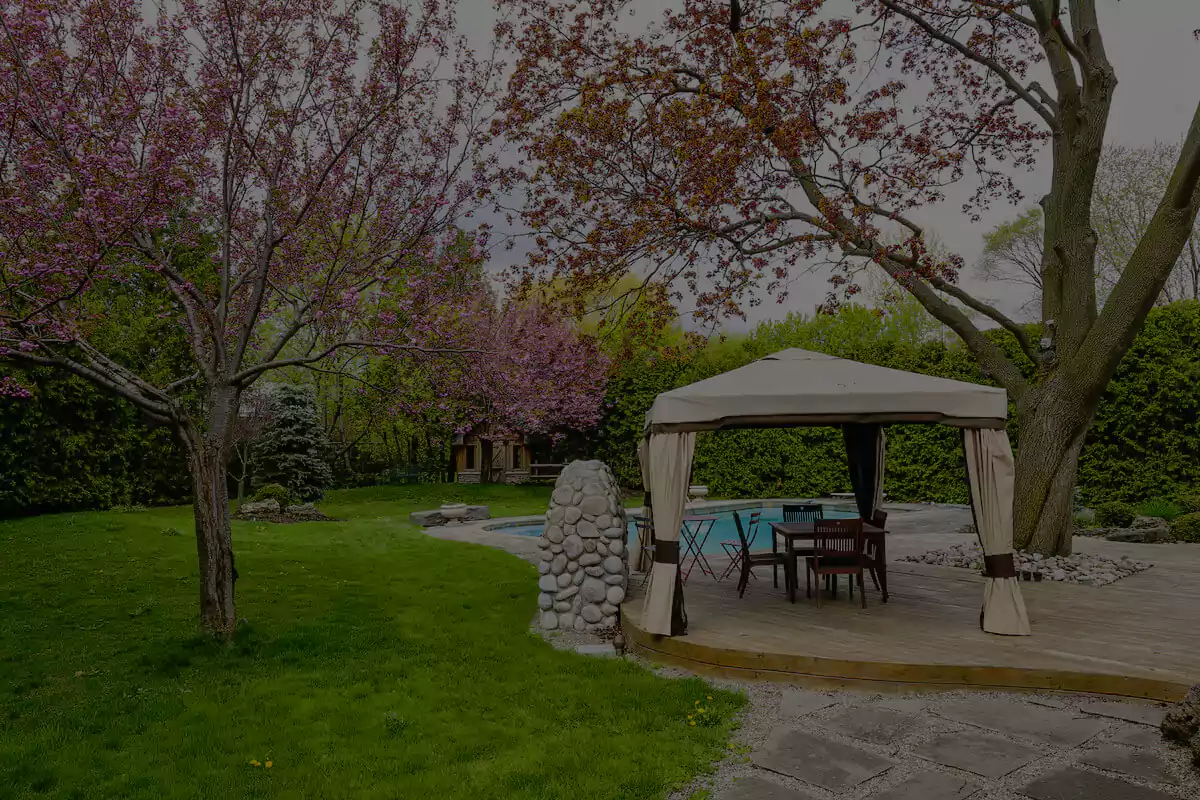How To Order Screen Wall Systems
Each porch screening requirement is unique. It will be our pleasure to quote your particular application. Simply go through the steps below and submit a request for quotation for YOUR unit. No problem...no obligation! Remember that all our pricing will be the delivered cost
We ask for a drawing with the information requested below, so that we can simply and easily put together a materials list and cost for the correct configuration of your exact project. Not every project is as simple as one might think. It is out desire to do the right quotation the first time!
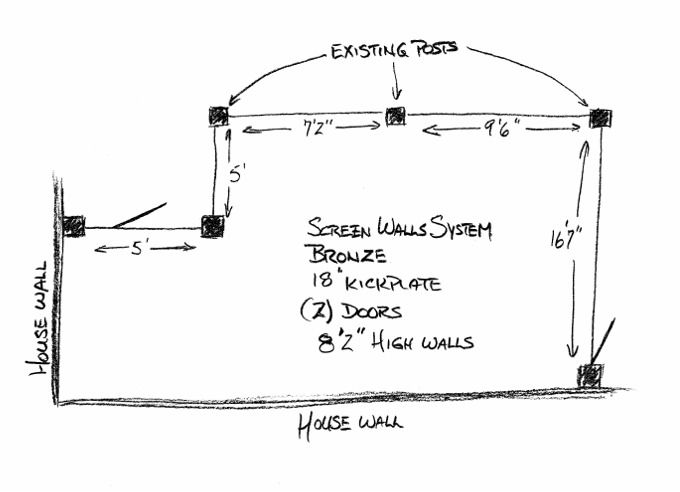
HOW TO ORDER
The Ordering Process
1. Request a Quote
The first step is to request a quote. You can do this using our guided web form, you can download and email a form to us, or you can call us at 1.800.922.4760. Our online builder is the best way to define details like:
How many walls and openings you are screening in
Indicate whether you require a bottom kick-plate or not (which can be no kickplate, 18" kickplate or 24" kickplate)
Identify the kind of screening you want
Indicate desired framing color - White, Sandstone, Wheat, Bronze, or Tan
Any other product options available
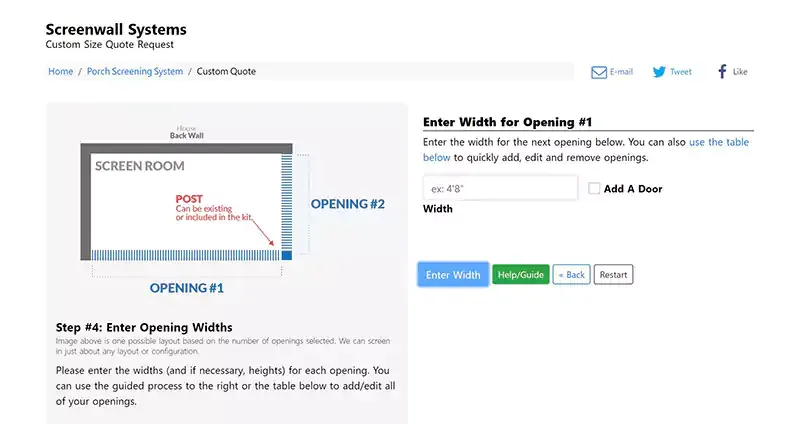
2. The Sketch
Our online builder is the quickest and easiest way to get a quote for your wall system. It will automatically generate a 2D and 3D drawing of your room that we will send you within 1-2 business days of receiving your request. If you want to provide your own drawing, we will need the following:
Indicate all the existing posts which are going to be incorporated into the enclosure and the distances between each post.
If you have no existing posts that you want included in the installation, give distance away from house walls and distance between corners.
There are applications where the screen walls can be installed either inside or outside existing post locations. In order to help determine spacing between verticals in our system, you should include those post placements in your diagram.
Indicate whether there are existing railings and whether they are to be considered in the screen wall application.
Our screen wall system can incorporate as many screen doors as you need. We offer a standard 36" wide out-swing screen door with 18" bottom kickplate; including all hardware, handles and door closers. Please i ndicate, in your drawing where each door is to be placed, including the distance from house wall, existing post or corner post. In other words how many inches / feet away from the wall or post do you want your door to be placed.
Indicate the highest dimension from floor (deck or patio) to the existing roof line. If there is a significant variation between wall heights, be sure to list them on your drawing.

3. Custom Manufacturing
Once we have reviewed your drawing and have all of your questions answered, we will send you your quotation which will include cost, details and a drawing that indicates how to use the material. As soon as you approve the quote, our manufacturers where all the parts of your screen wall solution are custom cut, configured and combined into a "do it yourself" kit that's shipped right from the manufacturer's warehouse right to your door.
As soon as manufacturing is complete, the product is shipped to your door. See the next step "Delivery" for details.
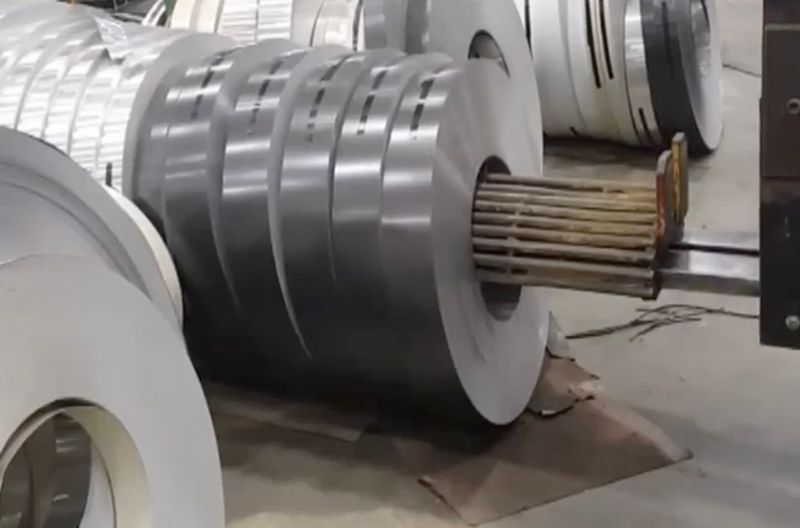
4. Delivered Right To Your Door
Your customized and complete kit is manufactured and shipped right to your door. We have been shipping screen wall kits and many other products to customers in thousands of communities across the United States and Canada...

5. Installation and Beyond
This is a "materials supplied" screen room system designed to add beauty and functional 3 season living space to your home. Materials for your kit will either shipped in their stock length of 24' or in some cases may need to be cut down to cut down to 12' lengths to meet carrier maximums. As a DIY product, it is expected that you will need to make final cuts on site. This includes, but is not limited to, beam lengths, post heights, panel widths, side fascia/front gutter lengths and wall system mainframe/u-channel lengths. A chop saw with a metal blade is all you need. Our system is supplied with everything 'internal' to the kit including all the screws, mullion clips, spline, screening and weather-stripping required for your application.










