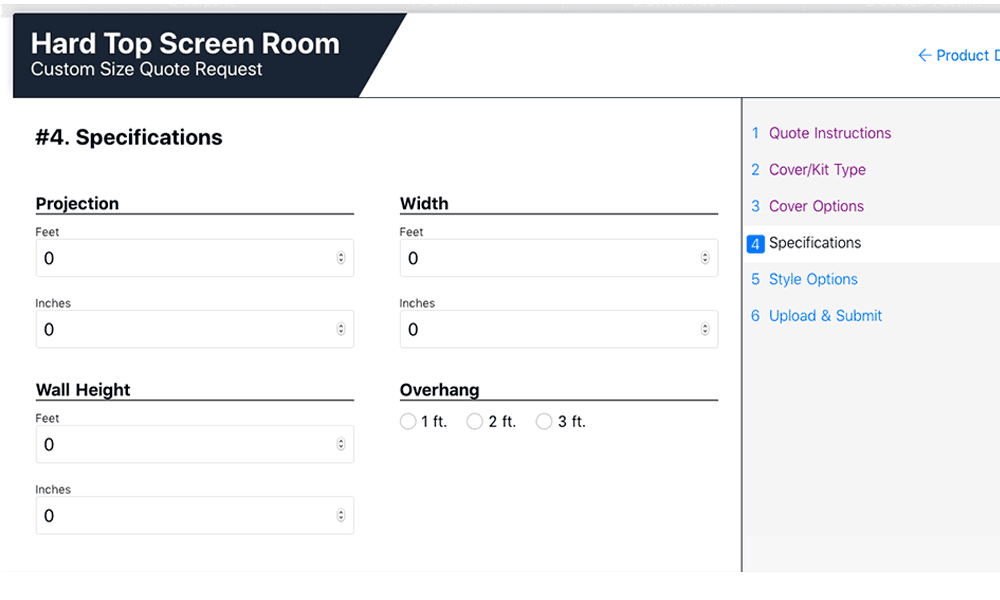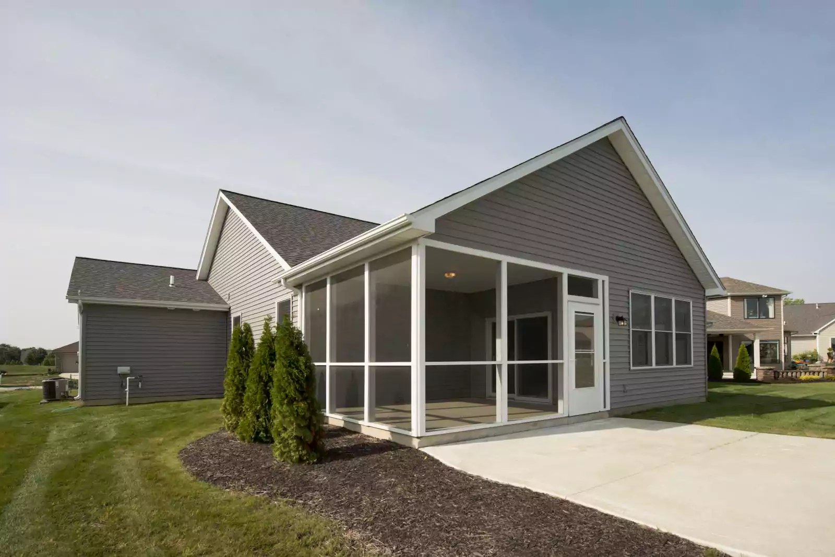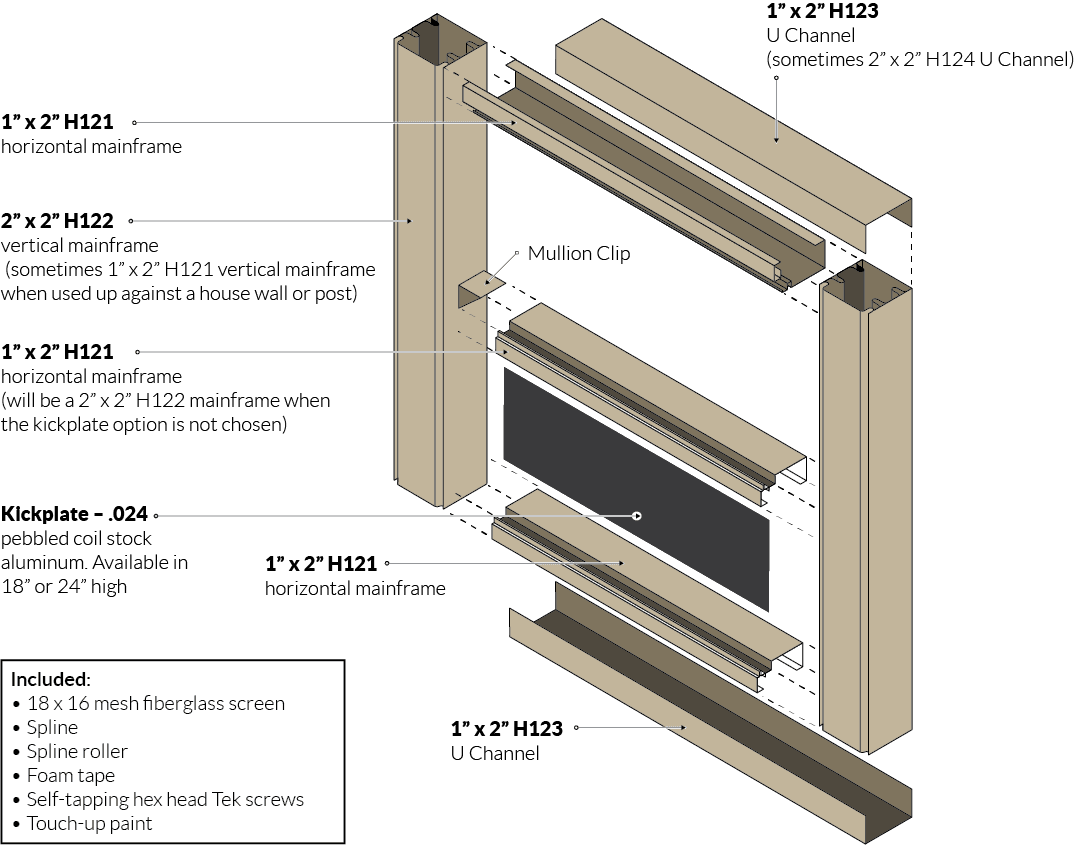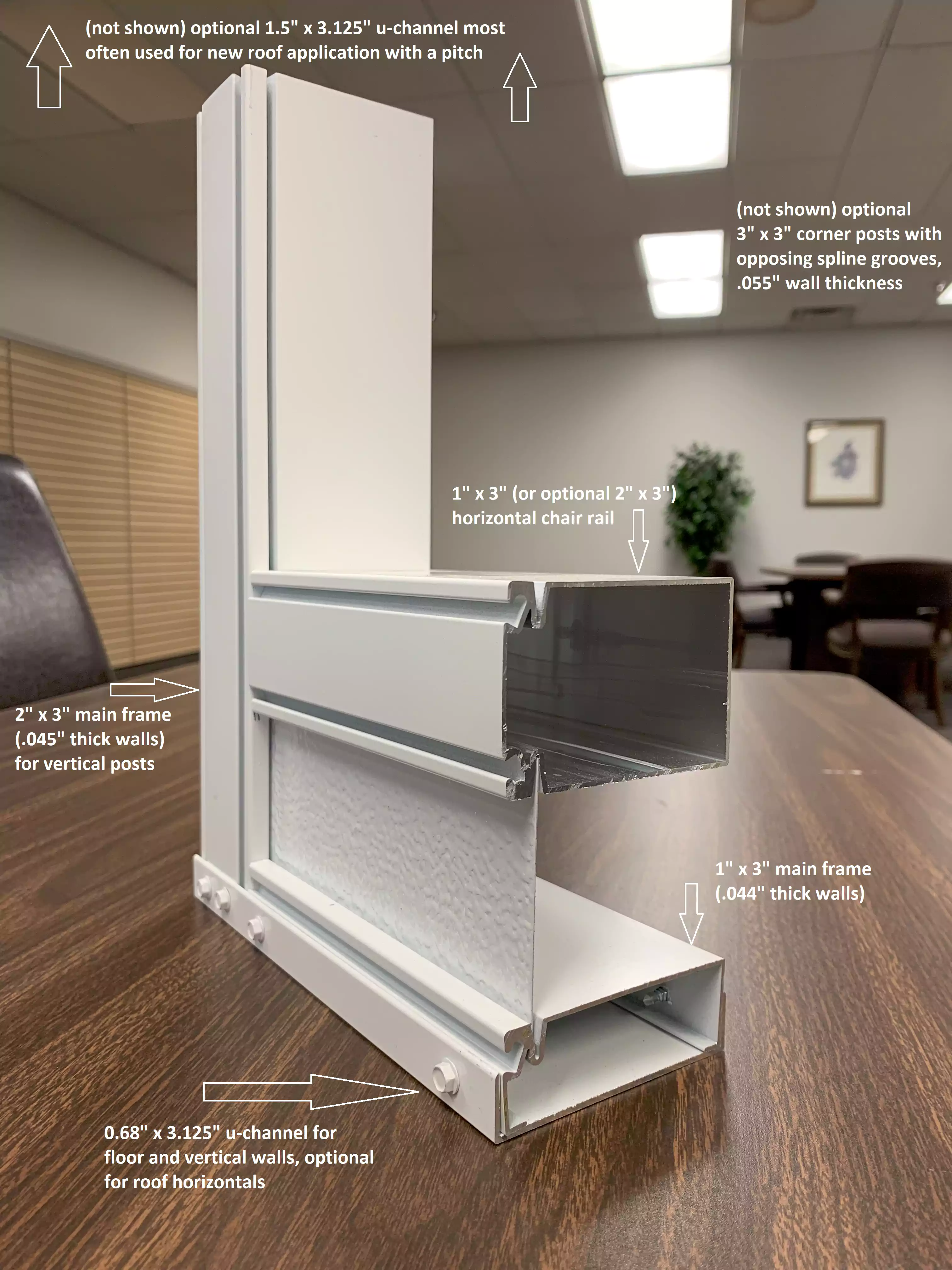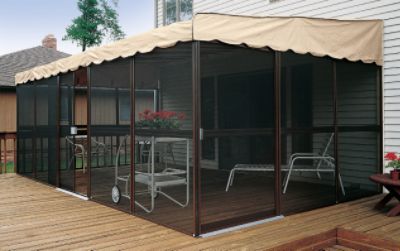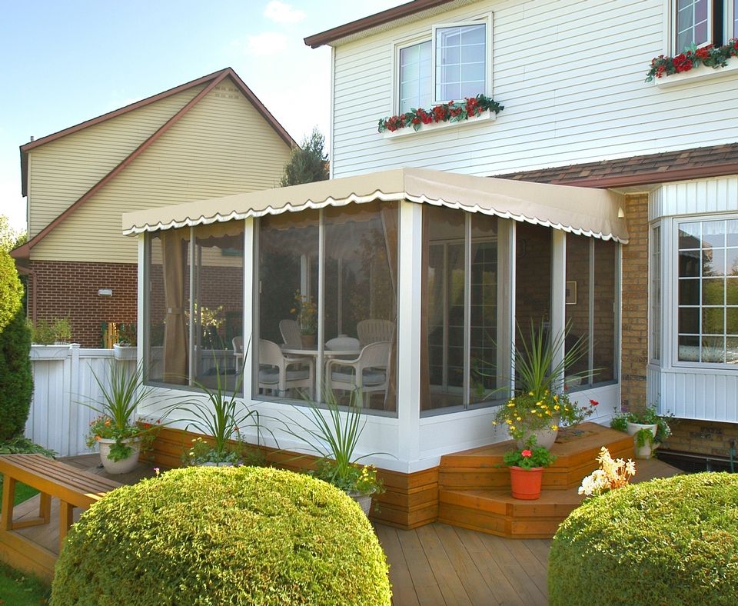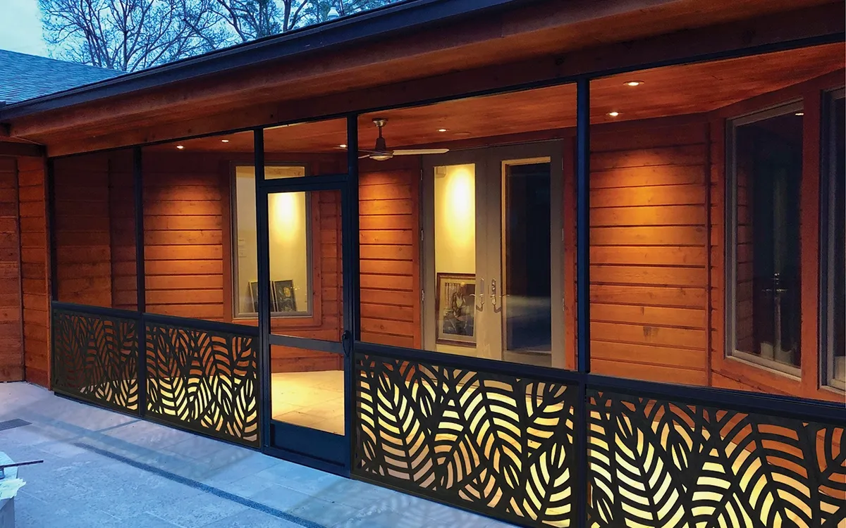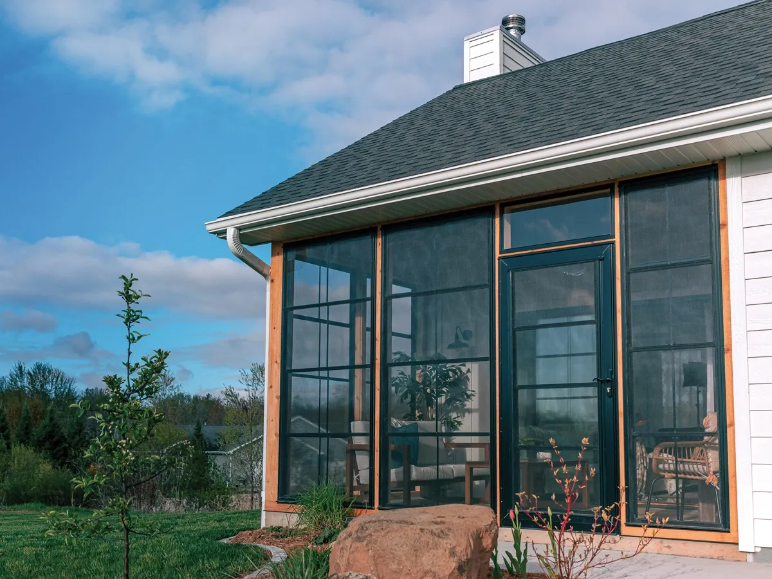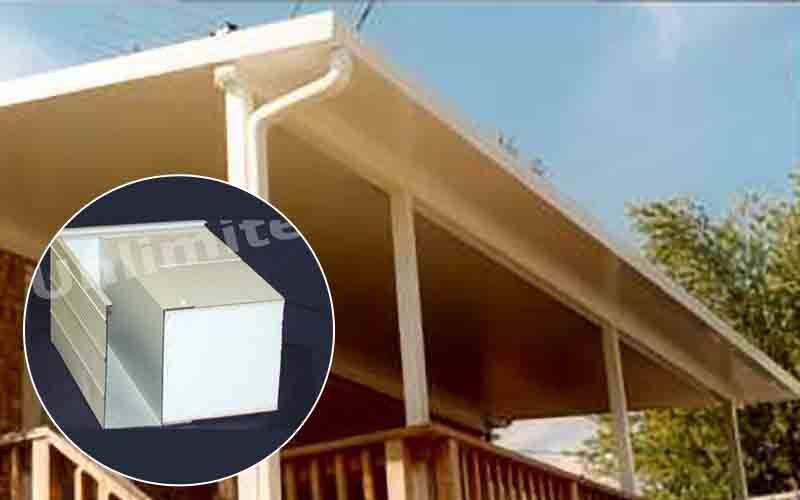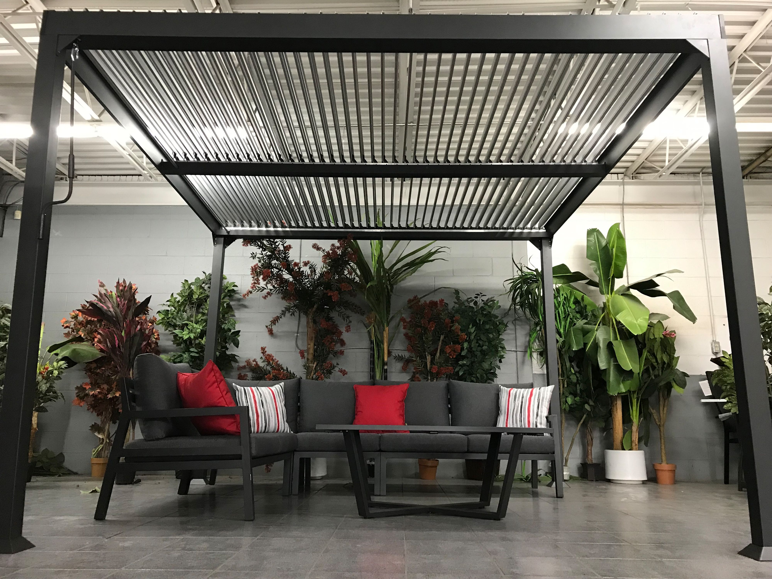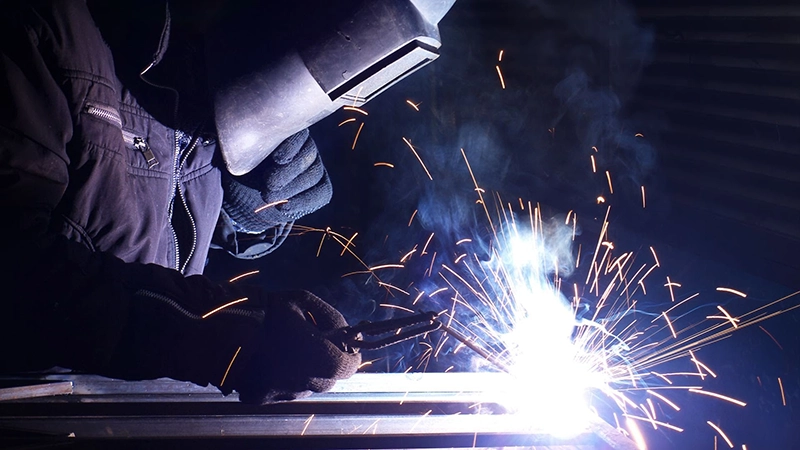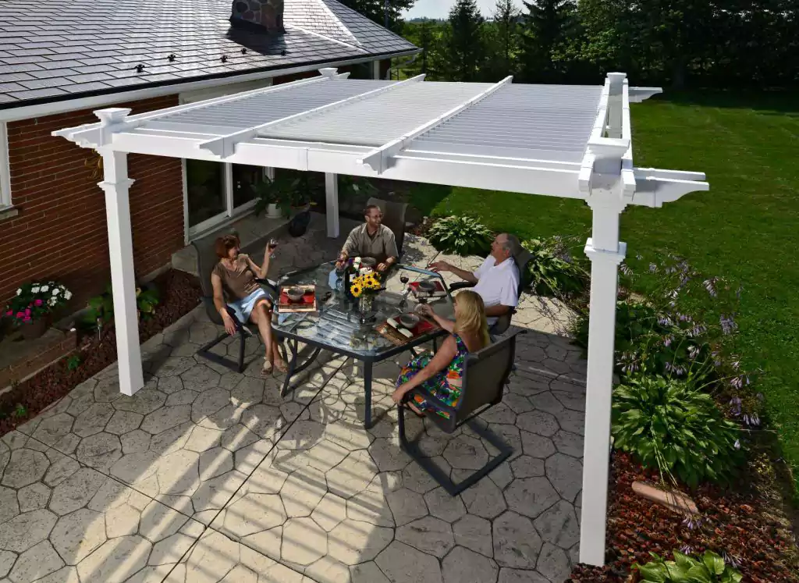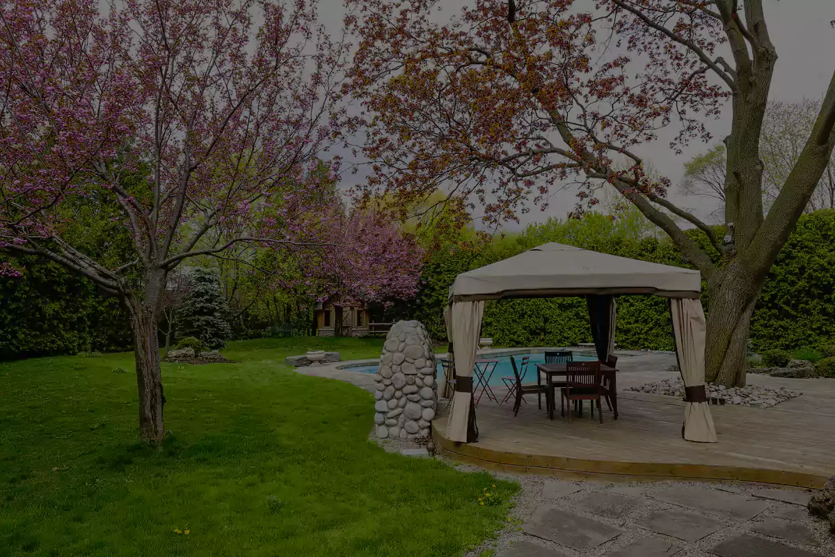Hard Top Screen Rooms
Wall Attached Screened EnclosuresOur hard top screen rooms are the ultimate in outdoor living for your home, cottage or RV. They stay up all year round and can be designed for any size deck or patio. High quality and durable, the engineered polystyrene core roof panels come in three thicknesses. Extruded framing for the walls comes in two models and three colors.
With so many style and material options, we can offer you a truly unique screen enclosure designed exactly for your space all in a DIY friendly kit that can save you thousands over a contractor. Note that deck enclosures include covers and screens. We also have covers only solutions as well as walls only solutions for protecting your outdoor spaces.






Product Overview
This high quality, long lasting screen room is easily assembled within one to three days depending on the size of your application. All parts are screwed together. There are no plastic pieces. The framing is all extruded aluminum with baked on enamel finish. The supplied hardware is extruded aluminum for maximum strength and weather-ability.
Materials for your kit will either shipped in their stock length of 24' or in some cases may need to be cut down to 12' lengths to meet carrier maximums. As a DIY product, it is expected that you will need to make final cuts on site. This includes beam lengths, post heights, panel widths, side fascia/front gutter lengths and wall system mainframe/u-channel lengths. Our system is supplied all parts needed for installation including screws, mullion clips, spline, screening and weather-stripping.
Almost any size is possible. Projections from 4' to 20', widths start at 4' and can extend out as far as you need.
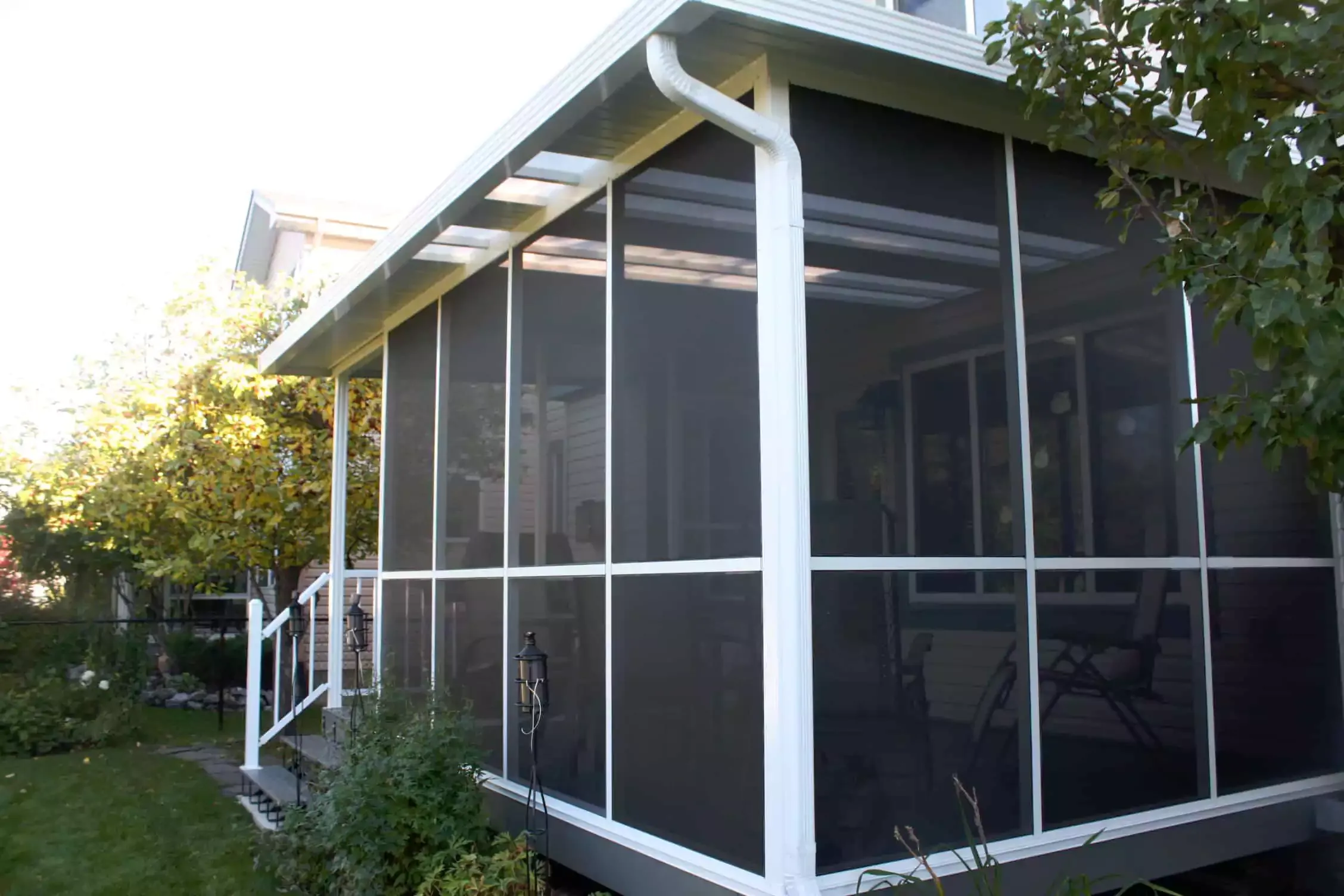
Useful Information
3", 4" & 6" thick "engineered" panels
024" or 032" laminated aluminum on both sides
Projections from 4' to 20' & Widths from 4' up!
1.5lbs Polystyrene Core Insulated Roof panels
20, 30 & 40+ lb./sq. ft. snow load ratings
These units are designed according to the available engineering for our roof systems. The screen wall system we supply will always be more than sufficient to support the roof and the load for your area. Engineering on the screen walls is is only available on the 2" x 3" system. For snow loads up to 40psf this screen system can be used, beyond that we will will incorporate into the design, a set of beam and posts which will satisfy your municipal building department requirements.
It is important to confirm your local municipal building department live load requirements in lb./sq.ft. and wind speed requirements in mph. You may or may not need a building permit for your installation, and this is the sole responsibility of the homeowner but we are always available to support the process. It is our strong recommendation that you acquire your permit prior to purchase or once it is ordered and you are awaiting delivery. Panel thickness, beam placements, beam size, distance between posts out front are a determined based on the load (snow & wind) that your cover will be subject to. Even though you may not require a permit, you will still need to contact them to get your local building code requirements so that we can quote the right system for your area.
Insulated or flat pan panels, thermally broken c-channel, tar tape, silicone and all necessary hardware for the roof assembly
All aluminum extrusions, screen, spline hardware and accessories for the screen enclosure
Screen walls frame in White, Sandstone, Wheat, Bronze, or Tan
Designed for "on site" final cuts by you! Cutsheet provided
Extruded Aluminum Side Fascia and Gutters
Though we have quite a number of pre-sized specials available , it is likely they don't fit the 'exact' size you need. No problem! You can request a quote for custom sizes using our guided web form, you can download this form, complete it and email it to us, or you can call us at 1.800.922.4760.
Your customized and complete kit is manufactured and shipped right to your door. After that, you'll need tools to cut extruded aluminum and steel and step ladders, screw drivers, pliers, tape measure, level, carpenters square, caulking gun, pencil, box cutter, chalk line and at least two pairs of hands.
Due to the ongoing pandemic and material shortages, standard leadtimes have extended to 6-8 weeks for most areas and 8-10 weeks in East and North East states. Special order and heavy gauge panels (.032"), may experience and additional 1-2 week leadtime. We will do our best to provide an accurate time line on order to assist with your planning, but these are never guaranteed since there are many variables in the complex supply chain. Full details on receiving the orders can be found on our delivery instructions page. Please also feel free to call us to discuss or for updates at any time.
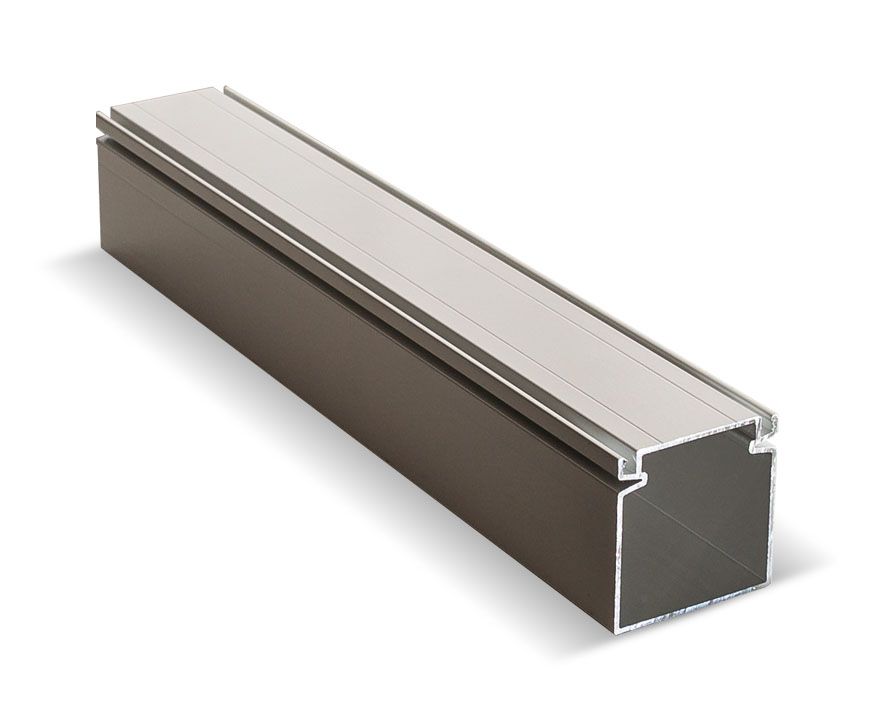
HOW TO ORDER
Cover Options
Insulated Covers
Insulated covers offer a fast and easy installation with snap-lock panels made with a high density 1.5 lb expanded polystyrene core. The panels come standard with a 15 year warranty, and are a customer favorite given their durability and thermal performance. The minimum roof panel thickness is determined based on the desired projection and the local load requirements, but larger panels can be selected if desired for visual or performance advantages.

Flat Pan Aluminum Covers
Flat pan roof systems offer a more economical option for a permanent three season screen enclosure. They are ideal for areas where insulation from the direct sun isn't really needed. Can be installed at home, at the cottage or at the trailer and capable of snow loads up to 40psf.
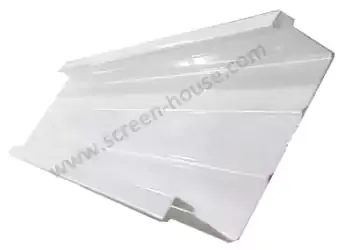
Snow Loads
Our units are pre-engineered roofing systems that have been approved by qualified, state approved engineers in 45 States and rated according to 2015 International Building Codes. See Snow Load Information page for more snow load details. Engineering is available for a fee on the 2" x 3" systems and beam and post kits. Please advise us if you are going for permit in the quote process so we can provide the appropriate information and quote based on the local requirements.
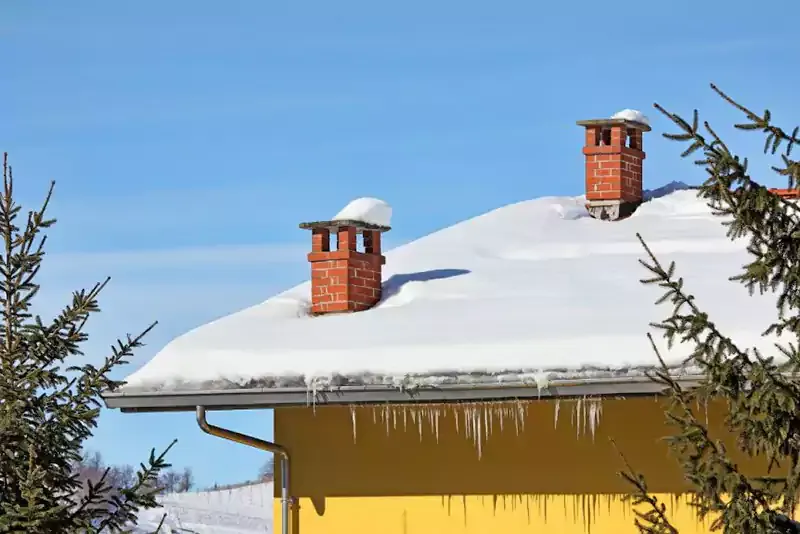
Frame Details
2x2 Aluminum Screen Frame
The 2" x 2" frame system is by far the most commonly used screen enclosure kit due to its quality and value mix. The vertical 2x2 posts of the screen wall system supports the roof structure and is capable of loads up to 40psf with openings less than 40". These posts also have a spline groove integrated that is used to directly screen in the room and minimize visual obstructions. There is no engineering available the 2x2 system, so not recommended when going for building permit.
2x3 Aluminum Screen Frame
Increasing the size of the frame to the stronger 2" x 3" posts allows you to increase the size of the openings while still maintaining up to a 40psf snow load rating. They are similar in style and function to the 2x2 system, but can support more roof load due to the larger construction. These systems have engineering available with stamp for most US stats, so the preferred choice when a building permit is needed. Additional cost for engineering plans is $80.00 and can be purchased at Engineering Express.
Beam and Posts Alternative
Where openings larger than 60" are desired and/or the local snow load exceeds 40psf, we can design your room with larger 3x3 or 4x4 posts and beams and then screen within each opening. This option is essentially an insulated patio cover or aluminum patio cover paired with a porch screen kit.
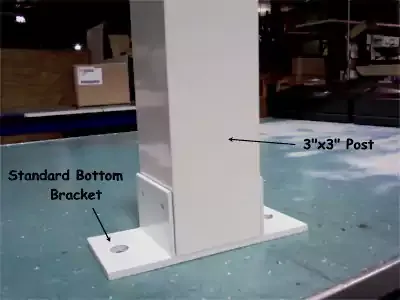
Screen Options
Fifteen Screen Styles
We have fifteen different screen options ranging from standard fiberglass woven from permanent glass yarn, to a glass shield fiberglass mesh that has been vinyl – laminated, tightly-woven aluminum mesh, pet-resistant insect screening that is tear and puncture-resistant to prevent damage by dogs and cats, solar Insect Screening offers the ultimate in insect protection while at the same time stopping up to 65% of the sun’s heat and glare, and more!
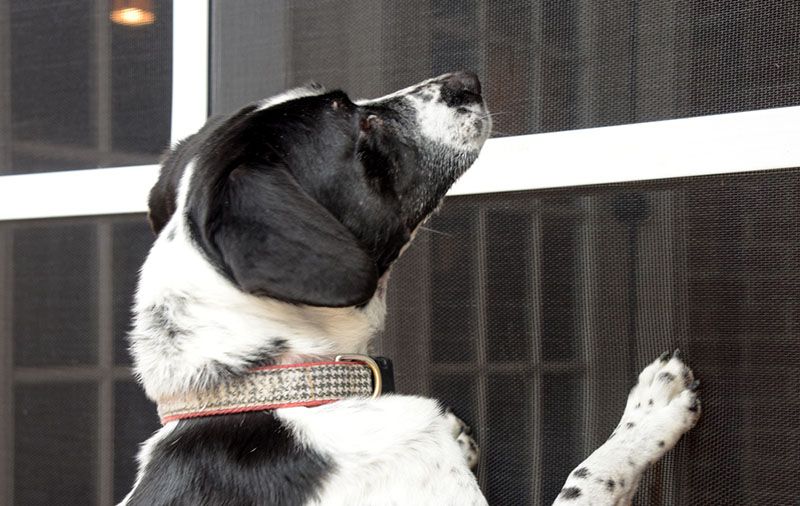
Style Options
Skylight
Patio Covers and Room Enclosures can now be enhanced with our new IllumaView™ natural light system. Our patented IllumaView™ natural light system is a translucent panel that easily attaches to our insulated LRP’s utilizing the same patented locking mechanism, which makes it simple and easy to install with no additional training or assembly required.
Specifications:
Pre-assembled with normal manufacturing lead-times
Available lengths: 8’-0 to 24’-0
White edge extrusions only
Poly-carbonate is translucent white opaque
Fully engineered to meet IBC, IRC and Florida Building Codes
The polycarbonate is warranted for 10 years against yellowing, aging, and damage from hailstones
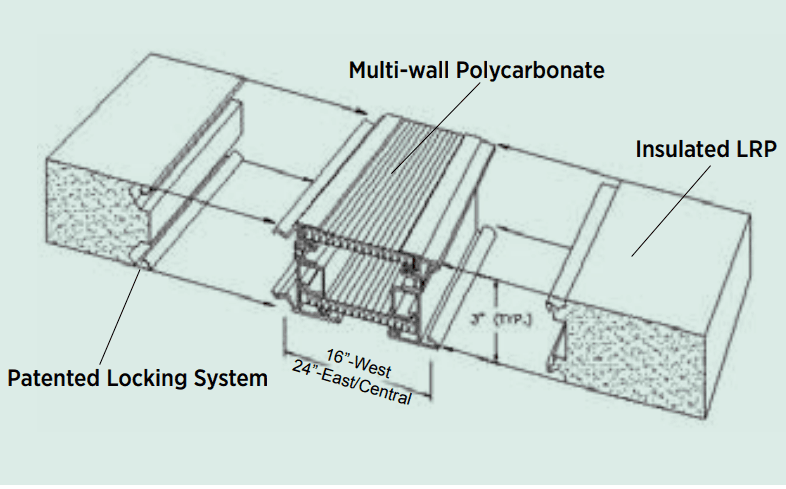
Canopy Only Section
Extend the roof beyond the screen room on either side to create a covered section that isn't enclosed by the screen room. Great for protecting your BBQ space from the sun or rain! Increase the sophistication by adding a retractable screen to one of the openings using our retractable insect screen. Get a custom quote today!
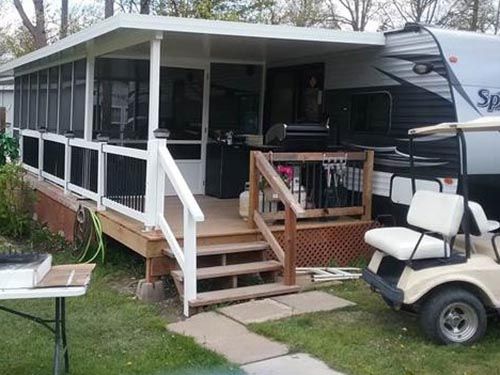
Kick Plate
Roll formed aluminum kickplates offer protection on the lower portion of the screen walls that are subject to more damage from impact or animals. Choose to have no kick-plate, 18" high kick-plate or 24" high kick-plate
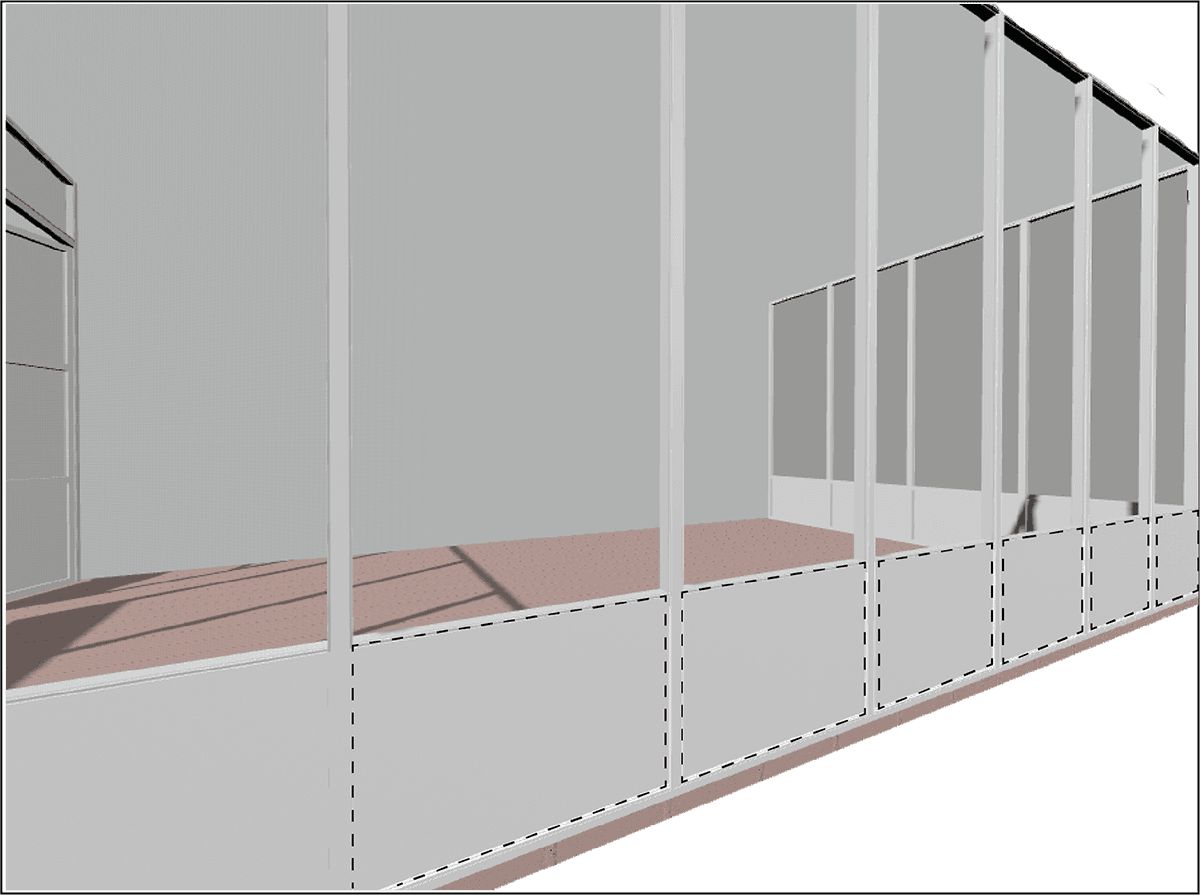
Chair Rail / Horizontal Mullions
For rooms without a kickplate, a horizontal 2x2 chair rail is recommended to be installed between verticals if any openings are larger than 54". Horizontals can be placed at any height you wish, but we recommend somewhere below the midpoint to create a clear line of sight for when you are seated in the room. Add more horizontals if you prefer an alternative visual appearance.
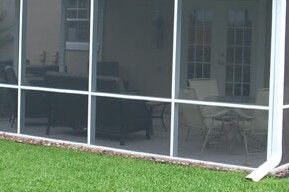
Fan Beam Panel
The fan beam both acts as a hidden conduit to hide wiring and also adds additional structural integrity to hold lamps or fans up to 50lbs. A nice clean finish that your friends will think was installed by a pro!
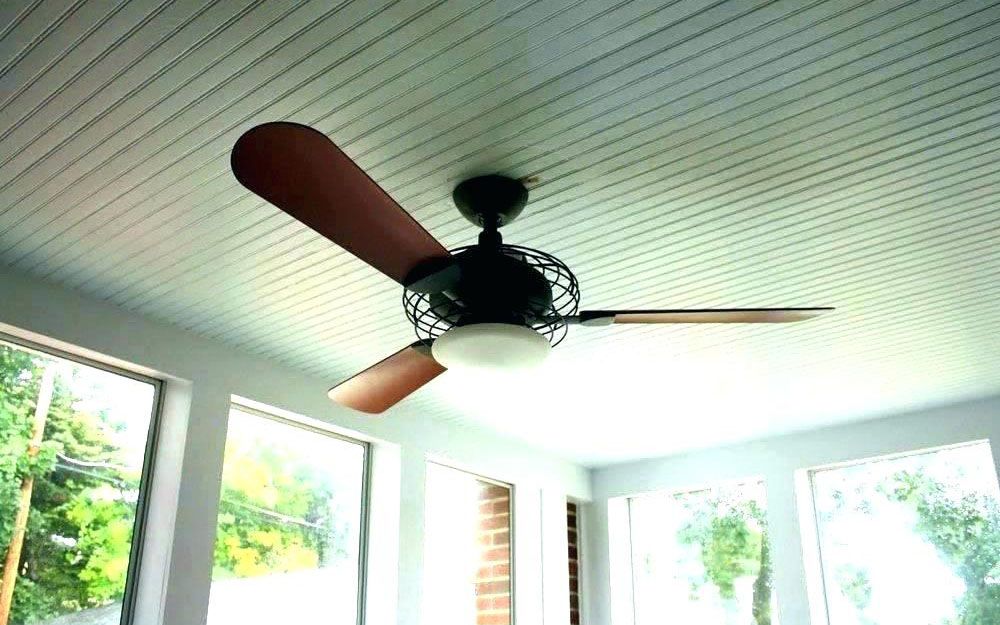
Colors
Aluminum screen wall extrusions come is several colors that can be selected individually to create your own unique space. Choose between White, Sandstone, Wheat and Dark Bronze for either the 2x2 or 2x3 system. The 2x2 system also has the option for Black for a more contemporary look. Your room can be one single color or accent with a combination of light and dark colors. The choice is yours!
*Black is only available on the 2x2 screen wall kit.
Roof Extrusions
Matching colors are available for the roof extrusions as well, though not all colors are available for the roof panels themselves. For a list of color options for the roof components, please refer to the insulated panel detail page, flat pan detail page or the beam and post detail page.

Windows & Doors
Doors
From one-lite tempered glass and insulated storm doors to Classic screen doors with brass or platinum hardware, we have ten different styles of doors - including a full-lite 2 inch aluminum insulated door that has a Residential Performance Grade (PG) of R-PG50.
Windows
Windows are available as an upgrade to screen walls to create a full three season enclosure. Generally, these are recommended to be ordered once your screen room has been installed to ensure optimal fit of the windows. We have four window options available, from standard fiberglass screening to heavy duty windows, horizontal sliders and vertical four track panels - all long lasting and not easily damaged.
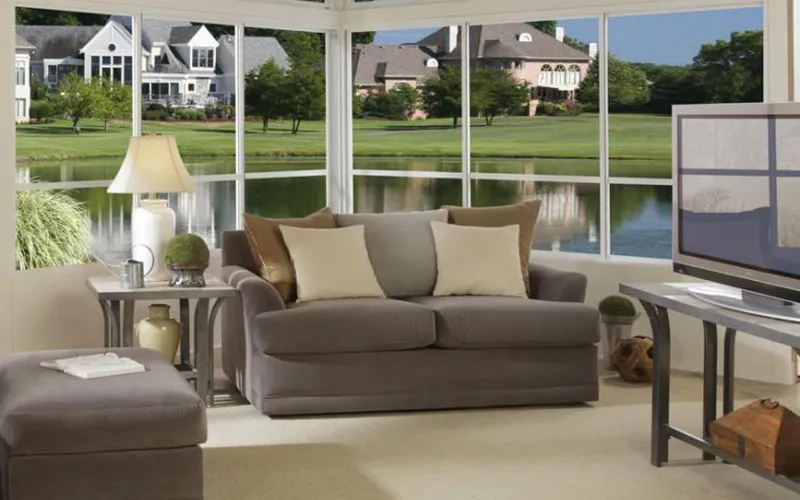
Fixed & Custom Sizes
2024 Specials - Standard Sizes
We have a number of standards insulated hard top deck enclosures available for purchase immediately. Select from some of the more commonly purchased projections and widths if one of the them fits the space you have.
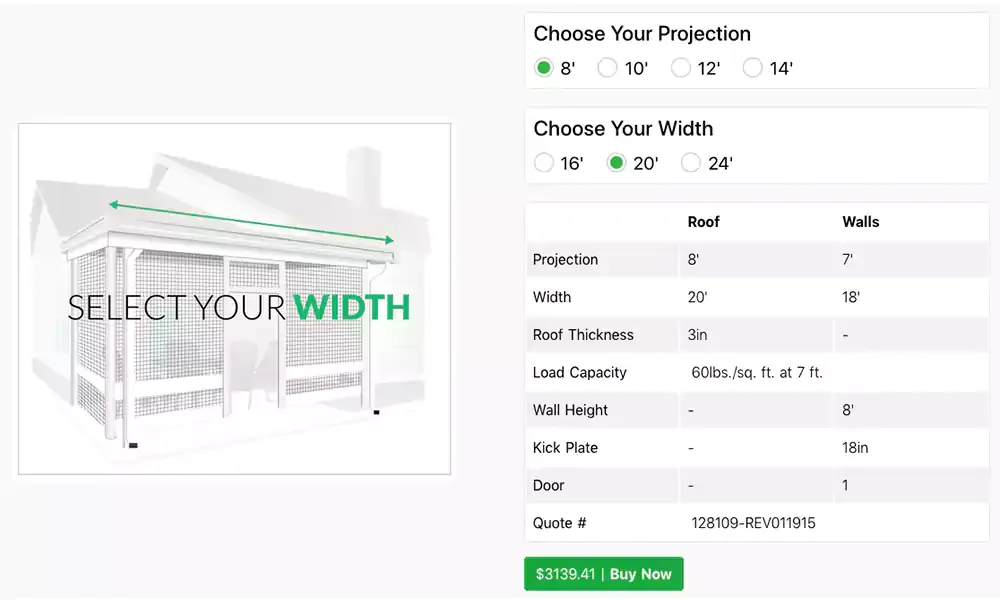
Custom Sizes & Quotes
Don't see the size you need? No problem! Almost any other size is possible possible. Get a quote using our product builder, call us at 1.800.922.4760 or download this form & email it to us. Whatever is easier for you.
